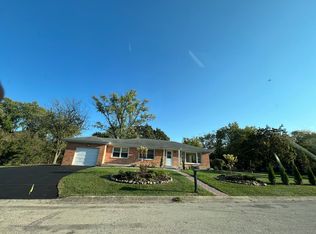NEW TRIER! Situated on a cul-de-sac this home has everything and more! Enter into a welcoming foyer leading to the open light filled living rm, dining rm and kit. Bright kit with tons of cabinets, corian countertops, backsplash and ss appliances, cabinet paneled frig. Dining rm is surrounded by new sliding doors leading to the beautiful yard and gardens. First fl Family rm laundry/mud room,full bath, office/bed rm!
This property is off market, which means it's not currently listed for sale or rent on Zillow. This may be different from what's available on other websites or public sources.
