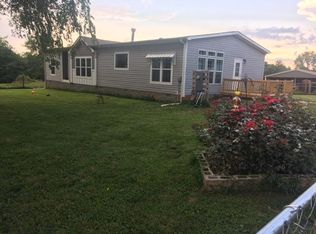Beautiful secluded farm with 2 story metal sided home built 2015. Home is located off road on private driveway. Beautiful outlay of the home with open floor plan. Beautiful kitchen with island and oak cabinets. Den with half bath on 2nd floor with balcony covered front porch. Non certified Organic Farm. Organic grown Blueberries grown on this farm !!
This property is off market, which means it's not currently listed for sale or rent on Zillow. This may be different from what's available on other websites or public sources.

