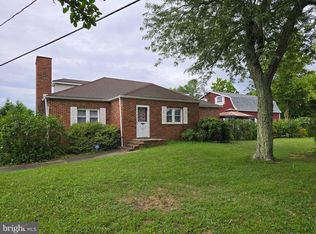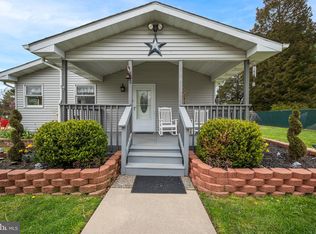Sold for $226,669
$226,669
1717 Glassboro Rd, Williamstown, NJ 08094
2beds
480sqft
Single Family Residence
Built in 1970
3.04 Acres Lot
$242,200 Zestimate®
$472/sqft
$1,742 Estimated rent
Home value
$242,200
$218,000 - $269,000
$1,742/mo
Zestimate® history
Loading...
Owner options
Explore your selling options
What's special
BEST & FINAL OFFERS DUE BY 3PM FRIDAY 9/27/24. Have you been looking for an affordable tiny home? Or maybe an investor looking to add to your portfolio? This property is THE PROPERTY FOR YOU! Though she may look small, she is mighty. Featuring a 1 car attached garage, a storage room, a workshop space, 2 bedrooms, 1 full and 1 half bath, and is located on a serene 3.04 acre lot. The back portion of this property stops directly at a 6.2 mile paved bike trail & state preserved game land. Enter into your entrance vestibule with stairs that lead directly up to your living space. Enter through the front door and you are greeted by an updated kitchen featuring white shaker cabinets, ceramic tile flooring, and a stainless steel double sink. Just past the kitchen is a large living room that offers plenty of space for your couch and a small dining table. Both bedrooms have good sized closets and carpeting. The full bathroom features ceramic tile and a tubshower. The main level contains your 1 car garage with garage door opener, a workshop area with built in cabinets and workbench, a storage room, a laundry room, and a half bathroom! In your yard, you can enjoy the rural surroundings with horses, fields and woods. Don't get confused by the zoning. This property has maintained a residential primary use. If anyone wanted to use it for commercial, they would need to apply for a use variance from Monroe Twp. The property is tenant occupied. Lease expires 12/31/24.
Zillow last checked: 8 hours ago
Listing updated: November 01, 2024 at 09:07am
Listed by:
Tom Duffy 856-218-3400,
Keller Williams Realty - Washington Township,
Listing Team: Tom Duffy Team
Bought with:
Brian Spizuoco, 1537479
EXP Realty, LLC
Source: Bright MLS,MLS#: NJGL2047514
Facts & features
Interior
Bedrooms & bathrooms
- Bedrooms: 2
- Bathrooms: 2
- Full bathrooms: 1
- 1/2 bathrooms: 1
- Main level bathrooms: 1
Basement
- Area: 0
Heating
- Forced Air, Natural Gas
Cooling
- Central Air, Electric
Appliances
- Included: Dryer, Oven/Range - Gas, Refrigerator, Washer, Water Conditioner - Owned, Water Heater, Water Treat System, Gas Water Heater
- Laundry: Main Level, Washer In Unit, Dryer In Unit, Laundry Room
Features
- Bathroom - Tub Shower, Built-in Features, Combination Dining/Living, Kitchen - Galley
- Flooring: Carpet, Ceramic Tile
- Doors: Six Panel, Insulated
- Windows: Replacement, Vinyl Clad
- Has basement: No
- Has fireplace: No
Interior area
- Total structure area: 480
- Total interior livable area: 480 sqft
- Finished area above ground: 480
- Finished area below ground: 0
Property
Parking
- Total spaces: 5
- Parking features: Garage Faces Front, Garage Door Opener, Inside Entrance, Crushed Stone, Gravel, Under Home Parking, Attached, Driveway
- Attached garage spaces: 1
- Uncovered spaces: 4
- Details: Garage Sqft: 312
Accessibility
- Accessibility features: None
Features
- Levels: Two
- Stories: 2
- Exterior features: Lighting, Rain Gutters
- Pool features: None
- Has view: Yes
- View description: Garden, Pasture, Trees/Woods
Lot
- Size: 3.04 Acres
- Features: Backs to Trees, Wooded, Premium, Rural
Details
- Additional structures: Above Grade, Below Grade
- Parcel number: 111520200009
- Zoning: C/BP P.U. RESIDENTIAL
- Zoning description: Commercial Frontage/Business Park Rear: Maintained as a residential Primary Use.
- Special conditions: Standard
Construction
Type & style
- Home type: SingleFamily
- Architectural style: Contemporary,Raised Ranch/Rambler
- Property subtype: Single Family Residence
Materials
- Block
- Foundation: Slab
- Roof: Asphalt,Pitched,Shingle
Condition
- New construction: No
- Year built: 1970
Utilities & green energy
- Sewer: On Site Septic
- Water: Well, Grey Water, Holding Tank
Community & neighborhood
Location
- Region: Williamstown
- Subdivision: Monroe Village
- Municipality: MONROE TWP
Other
Other facts
- Listing agreement: Exclusive Right To Sell
- Ownership: Fee Simple
Price history
| Date | Event | Price |
|---|---|---|
| 11/1/2024 | Sold | $226,669$472/sqft |
Source: | ||
| 10/2/2024 | Pending sale | $226,669+29.6%$472/sqft |
Source: | ||
| 9/17/2024 | Listed for sale | $174,890$364/sqft |
Source: | ||
Public tax history
| Year | Property taxes | Tax assessment |
|---|---|---|
| 2025 | $3,666 +3.3% | $100,100 +3.3% |
| 2024 | $3,548 +0.7% | $96,900 |
| 2023 | $3,522 +0.5% | $96,900 |
Find assessor info on the county website
Neighborhood: 08094
Nearby schools
GreatSchools rating
- 3/10Holly Glen Elementary SchoolGrades: PK-4Distance: 3.7 mi
- 4/10Williamstown Middle SchoolGrades: 5-8Distance: 4 mi
- 4/10Williamstown High SchoolGrades: 9-12Distance: 3.6 mi
Schools provided by the listing agent
- High: Williamstown
- District: Monroe Township
Source: Bright MLS. This data may not be complete. We recommend contacting the local school district to confirm school assignments for this home.

Get pre-qualified for a loan
At Zillow Home Loans, we can pre-qualify you in as little as 5 minutes with no impact to your credit score.An equal housing lender. NMLS #10287.

