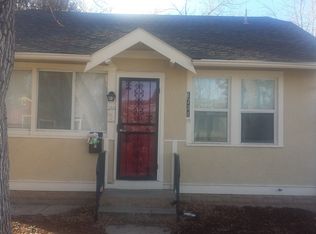Sold for $435,000 on 12/30/24
$435,000
1717 Geneva Street, Aurora, CO 80010
3beds
1,310sqft
Single Family Residence
Built in 1940
6,350 Square Feet Lot
$421,300 Zestimate®
$332/sqft
$2,330 Estimated rent
Home value
$421,300
$392,000 - $455,000
$2,330/mo
Zestimate® history
Loading...
Owner options
Explore your selling options
What's special
INCREDIBLE OPPORTUNITY WITH A 2.3% ASSUMABLE MORTGAGE! Don’t miss out! This beautifully maintained home blends timeless charm with stylish updates. Situated on a spacious lot, it boasts a fully fenced yard and a cozy front porch, perfect for your morning coffee. Inside, the warm ambiance is enhanced with elegant lighting and beautiful flooring. The lower level offers a walk-out basement, providing versatile extra space! Conveniently located near schools, shopping, dining, highways, and more. Move-in ready and waiting for you—reach out to Kristin Hoffmann at 303-564-6858 for more information!
Zillow last checked: 8 hours ago
Listing updated: December 31, 2024 at 08:43pm
Listed by:
Kristin Hoffmann 303-564-6858 info@KristinDoesRealEstate.com,
Keller Williams Advantage Realty LLC
Bought with:
Brian Campbell, 100072667
Coldwell Banker Commercial, NRT
Lisa Goette, 100103548
Coldwell Banker Realty 18
Source: REcolorado,MLS#: 6544124
Facts & features
Interior
Bedrooms & bathrooms
- Bedrooms: 3
- Bathrooms: 2
- Full bathrooms: 1
- 3/4 bathrooms: 1
- Main level bathrooms: 1
- Main level bedrooms: 2
Bedroom
- Description: Closet, Ceiling Light
- Level: Main
Bedroom
- Description: Closet, Ceiling Light
- Level: Main
Bedroom
- Description: Closet
- Level: Basement
Bathroom
- Description: Shower & Tub Combo, Subway Tile Backsplash
- Level: Main
Bathroom
- Description: Tiled Step-In Shower
- Level: Basement
Bonus room
- Description: Flexible Space
- Level: Basement
Dining room
- Description: Dining Area In The Kitchen
- Level: Main
Kitchen
- Description: Ss Gas Range, Under-Mounted Sink, Full-Height Mosaic Tile Backsplash, Granite Counters
- Level: Main
Laundry
- Description: Laundry Area
- Level: Basement
Living room
- Description: Large, Formal, Front, Recessed Lighting, Ceiling Fan
- Level: Main
Heating
- Forced Air
Cooling
- Central Air
Appliances
- Included: Dishwasher, Disposal, Dryer, Microwave, Range, Washer
- Laundry: In Unit
Features
- Built-in Features, Ceiling Fan(s), Eat-in Kitchen, Granite Counters, High Speed Internet
- Flooring: Tile, Vinyl
- Basement: Finished,Walk-Out Access
- Common walls with other units/homes: No Common Walls
Interior area
- Total structure area: 1,310
- Total interior livable area: 1,310 sqft
- Finished area above ground: 862
- Finished area below ground: 438
Property
Parking
- Total spaces: 1
- Parking features: Concrete
- Garage spaces: 1
Features
- Levels: One
- Stories: 1
- Entry location: Exterior Access
- Patio & porch: Covered, Deck, Front Porch, Patio
- Exterior features: Garden, Private Yard, Rain Gutters
- Fencing: Full
Lot
- Size: 6,350 sqft
- Features: Level, Near Public Transit
- Residential vegetation: Grassed
Details
- Parcel number: R0095407
- Zoning: OA-R1
- Special conditions: Standard
Construction
Type & style
- Home type: SingleFamily
- Architectural style: Bungalow,Traditional
- Property subtype: Single Family Residence
Materials
- Frame, Stucco
- Roof: Composition
Condition
- Year built: 1940
Utilities & green energy
- Sewer: Public Sewer
- Water: Public
- Utilities for property: Cable Available, Natural Gas Available, Phone Available
Community & neighborhood
Security
- Security features: Smoke Detector(s)
Location
- Region: Aurora
- Subdivision: Aurora
Other
Other facts
- Listing terms: Cash,Conventional,FHA,VA Loan
- Ownership: Individual
- Road surface type: Paved
Price history
| Date | Event | Price |
|---|---|---|
| 12/30/2024 | Sold | $435,000+6.1%$332/sqft |
Source: | ||
| 11/25/2024 | Pending sale | $410,000$313/sqft |
Source: | ||
| 10/28/2024 | Listed for sale | $410,000+16.5%$313/sqft |
Source: | ||
| 12/20/2019 | Sold | $352,000$269/sqft |
Source: Public Record | ||
| 9/16/2019 | Sold | $352,000+0.6%$269/sqft |
Source: Public Record | ||
Public tax history
| Year | Property taxes | Tax assessment |
|---|---|---|
| 2025 | $2,866 -1.6% | $26,810 -13.7% |
| 2024 | $2,912 +20.4% | $31,050 |
| 2023 | $2,418 -4% | $31,050 +45.9% |
Find assessor info on the county website
Neighborhood: North Aurora
Nearby schools
GreatSchools rating
- 2/10Crawford Elementary SchoolGrades: PK-5Distance: 0.1 mi
- 2/10Aurora West College Preparatory AcademyGrades: 6-12Distance: 0.6 mi
- 4/10Aurora Central High SchoolGrades: PK-12Distance: 1.2 mi
Schools provided by the listing agent
- Elementary: Crawford
- Middle: Aurora West
- High: Aurora Central
- District: Adams-Arapahoe 28J
Source: REcolorado. This data may not be complete. We recommend contacting the local school district to confirm school assignments for this home.
Get a cash offer in 3 minutes
Find out how much your home could sell for in as little as 3 minutes with a no-obligation cash offer.
Estimated market value
$421,300
Get a cash offer in 3 minutes
Find out how much your home could sell for in as little as 3 minutes with a no-obligation cash offer.
Estimated market value
$421,300
