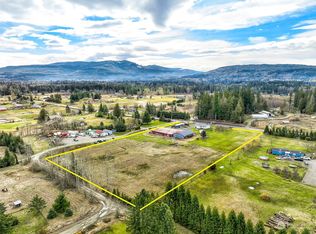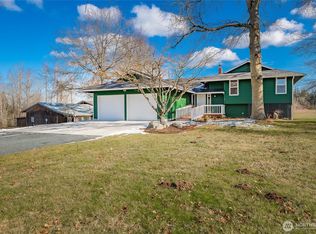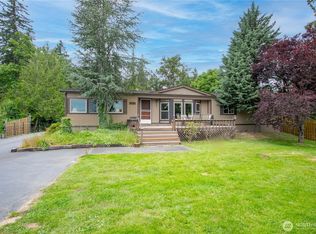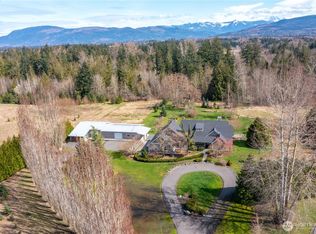Sold
Listed by:
Tracie M Gulit,
Windermere RE North, Inc.
Bought with: Windermere Real Estate Whatcom
$865,000
1717 E Smith Road, Bellingham, WA 98226
3beds
3,000sqft
Single Family Residence
Built in 2008
1.61 Acres Lot
$884,600 Zestimate®
$288/sqft
$3,504 Estimated rent
Home value
$884,600
$805,000 - $973,000
$3,504/mo
Zestimate® history
Loading...
Owner options
Explore your selling options
What's special
Imagine waking up to the convenience of 1717 E Smith Rd, just minutes from downtown Bellingham. This well-maintained home has everything you need to live comfortably. The spacious kitchen, designed for those who love to cook, flows into two inviting living areas, perfect for relaxing or entertaining. A dedicated office provides space to focus, while a bonus room above the garage offers flexible potential for whatever you dream up. Step outside to a brand new poured concrete patio, waiting for you to build the outdoor kitchen and hot tub of your dreams. A new large shed, with two lofts for added storage, offers endless possibilities as a workshop or hobby space. With RV hookups and air conditioning, this home is ready for your next chapter.
Zillow last checked: 8 hours ago
Listing updated: September 29, 2025 at 04:05am
Listed by:
Tracie M Gulit,
Windermere RE North, Inc.
Bought with:
Travis Fox, 115959
Windermere Real Estate Whatcom
Source: NWMLS,MLS#: 2388242
Facts & features
Interior
Bedrooms & bathrooms
- Bedrooms: 3
- Bathrooms: 3
- Full bathrooms: 2
- 1/2 bathrooms: 1
- Main level bathrooms: 1
Other
- Level: Main
Dining room
- Level: Main
Entry hall
- Level: Main
Family room
- Level: Main
Kitchen with eating space
- Level: Main
Living room
- Level: Main
Heating
- Fireplace, Forced Air, Heat Pump, Electric, Propane
Cooling
- Central Air, Forced Air, Heat Pump
Appliances
- Included: Dishwasher(s), Double Oven, Dryer(s), Microwave(s), Refrigerator(s), Stove(s)/Range(s), Trash Compactor, Washer(s), Water Heater: propane, Water Heater Location: garage
Features
- Bath Off Primary, Ceiling Fan(s), Dining Room, High Tech Cabling, Walk-In Pantry
- Flooring: Ceramic Tile, Hardwood, Vinyl, Carpet
- Windows: Double Pane/Storm Window, Skylight(s)
- Basement: None
- Number of fireplaces: 1
- Fireplace features: Gas, Main Level: 1, Fireplace
Interior area
- Total structure area: 3,000
- Total interior livable area: 3,000 sqft
Property
Parking
- Total spaces: 2
- Parking features: Attached Garage, RV Parking
- Attached garage spaces: 2
Features
- Levels: Two
- Stories: 2
- Entry location: Main
- Patio & porch: Bath Off Primary, Ceiling Fan(s), Double Pane/Storm Window, Dining Room, Fireplace, High Tech Cabling, Skylight(s), Vaulted Ceiling(s), Walk-In Closet(s), Walk-In Pantry, Water Heater
- Has view: Yes
- View description: Territorial
Lot
- Size: 1.61 Acres
- Features: Corner Lot, Paved, Cable TV, Outbuildings, Patio, Propane, RV Parking
- Topography: Level
- Residential vegetation: Fruit Trees, Garden Space
Details
- Parcel number: 3903350165120000
- Zoning: R5A
- Zoning description: Jurisdiction: County
- Special conditions: Standard
Construction
Type & style
- Home type: SingleFamily
- Property subtype: Single Family Residence
Materials
- Cement Planked, Cement Plank
- Foundation: Poured Concrete
- Roof: Composition
Condition
- Very Good
- Year built: 2008
Utilities & green energy
- Electric: Company: PSE
- Sewer: Septic Tank, Company: septic
- Water: Community, Company: Deer Creek Water Association
Community & neighborhood
Location
- Region: Bellingham
- Subdivision: Bellingham
Other
Other facts
- Listing terms: Cash Out,Conventional,FHA,USDA Loan,VA Loan
- Cumulative days on market: 95 days
Price history
| Date | Event | Price |
|---|---|---|
| 8/29/2025 | Sold | $865,000-3.9%$288/sqft |
Source: | ||
| 8/7/2025 | Pending sale | $900,000$300/sqft |
Source: | ||
| 6/5/2025 | Listed for sale | $900,000+78%$300/sqft |
Source: | ||
| 2/23/2018 | Sold | $505,500-3.7%$169/sqft |
Source: | ||
| 1/17/2018 | Pending sale | $525,000$175/sqft |
Source: Bellingham #1164908 Report a problem | ||
Public tax history
| Year | Property taxes | Tax assessment |
|---|---|---|
| 2024 | $6,824 -5% | $875,666 -11.9% |
| 2023 | $7,179 +11.2% | $993,417 +22% |
| 2022 | $6,455 +8.5% | $814,257 +24% |
Find assessor info on the county website
Neighborhood: 98226
Nearby schools
GreatSchools rating
- 5/10Harmony Elementary SchoolGrades: K-6Distance: 3.1 mi
- 3/10Mount Baker Junior High SchoolGrades: 7-8Distance: 8.1 mi
- 5/10Mount Baker Senior High SchoolGrades: 9-12Distance: 8.1 mi
Get pre-qualified for a loan
At Zillow Home Loans, we can pre-qualify you in as little as 5 minutes with no impact to your credit score.An equal housing lender. NMLS #10287.



