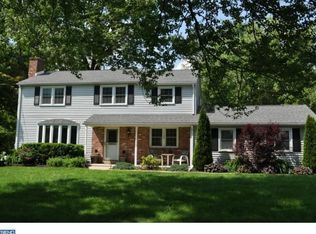1717 Dillon Road is a stunning over 4000 sq ft home with ample space and beautiful upgrades in every room. It is located on .69 of an acre of landscaped property. A custom slate front walkway and porch lead to the majestic front doorway. Enter to the elegant foyer with hardwood floors and the wrought iron railing stairway. Throughout the home is detailed millwork, built-ins, wainscoting and crown moldings. The Great Room has a cathedral ceiling; hand scraped mahogany floors, a built-in maple entertainment unit with a 40" TV. The french doors and palladium windows look out to the backyard with bluestone and paver patio. The gourmet kitchen is a chef's dream with custom glazed cabinetry, tiled back splash, granite counters with under cabinet lighting, a large island with pendulum lighting, tiled floors and custom window treatments. Other upgraded items such as a Thermador gas range with electric oven, separate warmer drawer, Franke faucets, extra large kitchen sink and prep sink with air switches. Ample storage with a custom pantry, roll-out drawers, and a separate butler's closet. The attention to detail can also be found in the built-in filing cabinets, window seat, bookshelf, bead-board ceiling and hand-made stained glass artwork. A unique glass pocket door separates the kitchen from the elegant dining room with a wood burning fireplace and a beautiful bay window. Enjoy relaxing in the living room with another wood burning fireplace, marble hearth, custom woodwork bookcases and plantation shutters on the windows. The mudroom has built-in cubicles, a large coat closet, and custom window treatments. For additional entertaining, the game room has pine plank ceiling, solid oak beams, window seat and custom window treatments. The fabulous Master Bedroom/Bath Suite has a large sitting area which offers endless possibilities, a gas fireplace, tray ceiling, built-in bookshelves and a large custom walk-in closet. There are three other beautiful bedrooms and a hall bath with new features and fixtures. Connected by a breezeway, the two plus car garage also has easily accessible storage upstairs. New heater and new hot water heater. Blue Ribbon Upper Dublin Schools. Close to parks, shopping and major highways. Not to be missed.
This property is off market, which means it's not currently listed for sale or rent on Zillow. This may be different from what's available on other websites or public sources.
