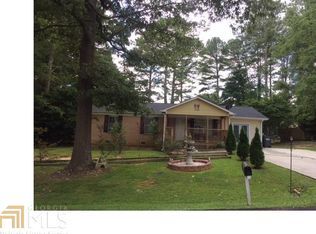Closed
$340,000
1717 Cunningham Rd SW, Marietta, GA 30008
3beds
2,100sqft
Single Family Residence
Built in 1974
0.56 Acres Lot
$366,900 Zestimate®
$162/sqft
$2,214 Estimated rent
Home value
$366,900
$338,000 - $396,000
$2,214/mo
Zestimate® history
Loading...
Owner options
Explore your selling options
What's special
Stunning brick exterior welcomes you home! This 2,100+ square foot residence is looking for new owners to make it their own. This floor plan features two living areas making entertaining with guests a breeze. Gather around near the fireplace where the warmth will keep everyone warm during the winter months. Enjoy your meal either in the dining room or in the breakfast nook for those busy mornings. The primary bedroom features an en-suite bathroom for your convenience. The basement is a blank slate to make it your own Co the possibilities are endless! Your spacious backyard has ample room to add a garden, pool, play area, or outdoor furniture Co the choice is yours! Come see the many features this home has to offer! Click the Virtual Tour link to view the 3D walkthrough.
Zillow last checked: 8 hours ago
Listing updated: June 23, 2025 at 10:45am
Listed by:
Daniel Elkin 321-945-3886,
Orchard Brokerage, LLC
Bought with:
Lisa Wood, 405512
Bolst, Inc.
Source: GAMLS,MLS#: 10163512
Facts & features
Interior
Bedrooms & bathrooms
- Bedrooms: 3
- Bathrooms: 2
- Full bathrooms: 2
- Main level bathrooms: 2
- Main level bedrooms: 3
Heating
- Forced Air
Cooling
- Ceiling Fan(s), Central Air
Appliances
- Included: Cooktop
- Laundry: Laundry Closet
Features
- Other, Master On Main Level
- Flooring: Tile
- Basement: Interior Entry,Exterior Entry,Partial
- Number of fireplaces: 1
- Fireplace features: Living Room
- Common walls with other units/homes: No Common Walls
Interior area
- Total structure area: 2,100
- Total interior livable area: 2,100 sqft
- Finished area above ground: 2,100
- Finished area below ground: 0
Property
Parking
- Parking features: Carport
- Has carport: Yes
Features
- Levels: One
- Stories: 1
- Patio & porch: Deck, Patio
- Body of water: None
Lot
- Size: 0.56 Acres
- Features: Other
- Residential vegetation: Wooded
Details
- Parcel number: 17006300410
Construction
Type & style
- Home type: SingleFamily
- Architectural style: Brick 4 Side,Traditional
- Property subtype: Single Family Residence
Materials
- Brick
- Foundation: Slab
- Roof: Composition
Condition
- Resale
- New construction: No
- Year built: 1974
Utilities & green energy
- Sewer: Public Sewer
- Water: Private
- Utilities for property: Electricity Available, Sewer Available, Water Available
Community & neighborhood
Community
- Community features: Sidewalks, Street Lights
Location
- Region: Marietta
- Subdivision: Colonial Park
HOA & financial
HOA
- Has HOA: No
- Services included: None
Other
Other facts
- Listing agreement: Exclusive Right To Sell
- Listing terms: Cash,Conventional,FHA,VA Loan
Price history
| Date | Event | Price |
|---|---|---|
| 8/16/2023 | Sold | $340,000-2.8%$162/sqft |
Source: | ||
| 7/25/2023 | Pending sale | $349,900$167/sqft |
Source: | ||
| 7/11/2023 | Listed for sale | $349,900$167/sqft |
Source: | ||
| 6/3/2023 | Pending sale | $349,900$167/sqft |
Source: | ||
| 5/24/2023 | Listed for sale | $349,900$167/sqft |
Source: | ||
Public tax history
| Year | Property taxes | Tax assessment |
|---|---|---|
| 2024 | $3,737 -1% | $136,000 +8.7% |
| 2023 | $3,773 +512.7% | $125,140 +13.7% |
| 2022 | $616 | $110,084 |
Find assessor info on the county website
Neighborhood: 30008
Nearby schools
GreatSchools rating
- 7/10Cheatham Hill Elementary SchoolGrades: PK-5Distance: 2.8 mi
- 5/10Smitha Middle SchoolGrades: 6-8Distance: 2.7 mi
- 4/10Osborne High SchoolGrades: 9-12Distance: 1.4 mi
Schools provided by the listing agent
- Elementary: Cheatham Hill
- Middle: Smitha
- High: Osborne
Source: GAMLS. This data may not be complete. We recommend contacting the local school district to confirm school assignments for this home.
Get a cash offer in 3 minutes
Find out how much your home could sell for in as little as 3 minutes with a no-obligation cash offer.
Estimated market value$366,900
Get a cash offer in 3 minutes
Find out how much your home could sell for in as little as 3 minutes with a no-obligation cash offer.
Estimated market value
$366,900
