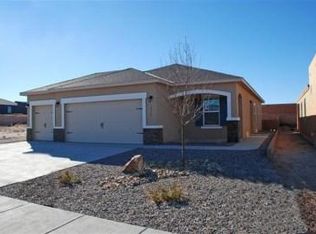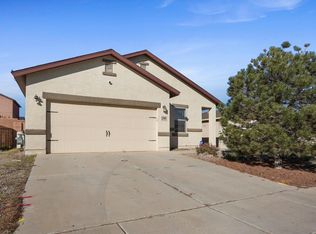Sold
Price Unknown
1717 Chisholm Trl NE, Rio Rancho, NM 87144
3beds
1,465sqft
Single Family Residence
Built in 2013
5,227.2 Square Feet Lot
$318,600 Zestimate®
$--/sqft
$2,082 Estimated rent
Home value
$318,600
$290,000 - $350,000
$2,082/mo
Zestimate® history
Loading...
Owner options
Explore your selling options
What's special
Welcome to this lovingly maintained, charming contemporary-style home, meticulously cared for by its original owners. This inviting single-story residence features 3 spacious bedrooms, 2 bathrooms, & a 2-car garage--offering both comfort & functionality. From the moment you arrive, you'll be drawn in by the professionally landscaped front yard, complete with lush plantings & an efficient drip irrigation system. Step inside & be welcomed by high 9-foot ceilings, expansive tile flooring, & an open-concept layout that effortlessly blends the living, kitchen, & dining areas--ideal for everyday living and entertaining. The kitchen is a true highlight, boasting a central island, oversized pantry, & generous counter space to inspire your inner chef.
Zillow last checked: 8 hours ago
Listing updated: August 28, 2025 at 03:05pm
Listed by:
The Gonzalez Group 505-506-1072,
Keller Williams Realty
Bought with:
Wesley Trayvaun Harvey, 54779
Coldwell Banker Legacy
Source: SWMLS,MLS#: 1086255
Facts & features
Interior
Bedrooms & bathrooms
- Bedrooms: 3
- Bathrooms: 2
- Full bathrooms: 2
Primary bedroom
- Level: Main
- Area: 197.55
- Dimensions: 15 x 13.17
Bedroom 2
- Level: Main
- Area: 110.88
- Dimensions: 11 x 10.08
Bedroom 3
- Level: Main
- Area: 111.69
- Dimensions: 11.08 x 10.08
Dining room
- Level: Main
- Area: 183.25
- Dimensions: 13.25 x 13.83
Kitchen
- Level: Main
- Area: 177.63
- Dimensions: 13.08 x 13.58
Living room
- Level: Main
- Area: 203.28
- Dimensions: 15.25 x 13.33
Heating
- Combination, Central, Forced Air, Natural Gas
Cooling
- Refrigerated
Appliances
- Included: Dishwasher, Free-Standing Gas Range, Disposal, Microwave, Refrigerator
- Laundry: Gas Dryer Hookup, Washer Hookup, Dryer Hookup, ElectricDryer Hookup
Features
- Bathtub, Ceiling Fan(s), Dual Sinks, Kitchen Island, Main Level Primary, Soaking Tub, Separate Shower, Tub Shower, Cable TV, Walk-In Closet(s)
- Flooring: Carpet, Tile
- Windows: Double Pane Windows, Insulated Windows, Low-Emissivity Windows
- Has basement: No
- Has fireplace: No
Interior area
- Total structure area: 1,465
- Total interior livable area: 1,465 sqft
Property
Parking
- Total spaces: 2
- Parking features: Attached, Garage, Garage Door Opener
- Attached garage spaces: 2
Features
- Levels: One
- Stories: 1
- Patio & porch: Covered, Patio
- Exterior features: Private Yard
- Fencing: Wall
Lot
- Size: 5,227 sqft
- Features: Planned Unit Development, Xeriscape
Details
- Parcel number: 1013071248379
- Zoning description: R-1
Construction
Type & style
- Home type: SingleFamily
- Property subtype: Single Family Residence
Materials
- Frame, Stucco
- Foundation: Permanent, Slab
- Roof: Flat,Rolled/Hot Mop
Condition
- Resale
- New construction: No
- Year built: 2013
Details
- Builder name: Morningstar Homes
Utilities & green energy
- Sewer: Public Sewer
- Water: Public
- Utilities for property: Cable Connected, Electricity Connected, Natural Gas Connected, Phone Available, Sewer Connected, Water Connected
Green energy
- Energy efficient items: Windows
- Energy generation: None
- Water conservation: Water-Smart Landscaping
Community & neighborhood
Location
- Region: Rio Rancho
Other
Other facts
- Listing terms: Cash,Conventional,FHA,VA Loan
- Road surface type: Paved
Price history
| Date | Event | Price |
|---|---|---|
| 8/5/2025 | Sold | -- |
Source: | ||
| 7/2/2025 | Pending sale | $325,000$222/sqft |
Source: | ||
| 6/18/2025 | Listed for sale | $325,000$222/sqft |
Source: | ||
Public tax history
| Year | Property taxes | Tax assessment |
|---|---|---|
| 2025 | $1,998 -0.2% | $59,267 +3% |
| 2024 | $2,002 +2.7% | $57,542 +3% |
| 2023 | $1,948 +2% | $55,866 +3% |
Find assessor info on the county website
Neighborhood: 87144
Nearby schools
GreatSchools rating
- 7/10Enchanted Hills Elementary SchoolGrades: K-5Distance: 2.4 mi
- 7/10Rio Rancho Middle SchoolGrades: 6-8Distance: 0.5 mi
- 7/10V Sue Cleveland High SchoolGrades: 9-12Distance: 2.1 mi
Schools provided by the listing agent
- High: Rio Rancho
Source: SWMLS. This data may not be complete. We recommend contacting the local school district to confirm school assignments for this home.
Get a cash offer in 3 minutes
Find out how much your home could sell for in as little as 3 minutes with a no-obligation cash offer.
Estimated market value$318,600
Get a cash offer in 3 minutes
Find out how much your home could sell for in as little as 3 minutes with a no-obligation cash offer.
Estimated market value
$318,600

