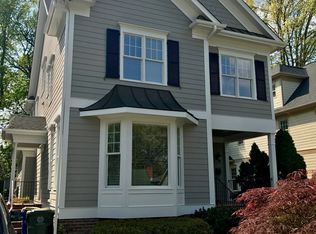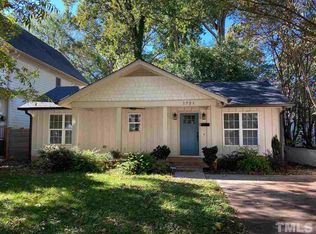This custom home in the highly desired Five Points neighborhood is one you cannot pass up! The beautifully designed home has everything you need. An open floor plan with beautiful hardwood floors throughout, this home boasts 2,870+/- square feet with five bedrooms and three-and-a-half bathrooms. The third floor offers two bedrooms with the option to convert one of the bedrooms (or both) into a bonus room. This home could be yours! Don't procrastinate or you may be too late!
This property is off market, which means it's not currently listed for sale or rent on Zillow. This may be different from what's available on other websites or public sources.

