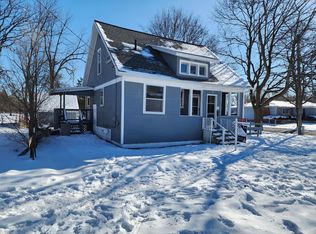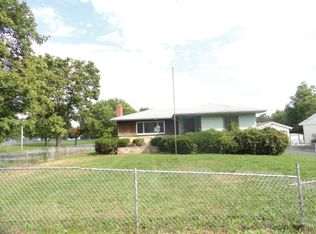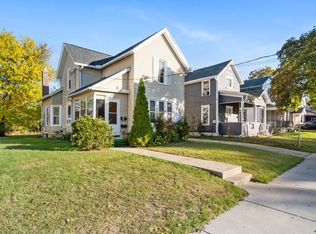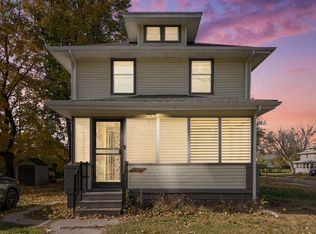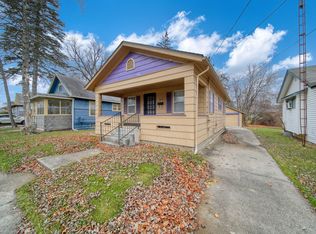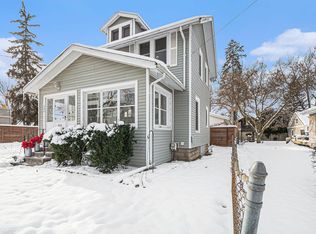Home for the Holidays, Great setting on corner lot, covered back deck, built in bench seat, Nice yard with beautiful blooming perennial gardens in spring and summer months, enclosed front porch, living room with original hardwood floors, main floor Primary bedroom, formal dining room, front den/ home office, main floor full bath, all freshly painted, Updated kitchen with appliances and a handy pantry, Upstairs you will find two more bedrooms, including one with a walk -in closet, Plus a versatile loft area perfect for playroom, newer half bath, Full basement, New Furnace 2025, New roof on House and Garage 2022. Detached Garage, with Concrete floor, lots of room for storage, Move in ready full of Character, adjacent to the park. Cute city home just in time for the New year.
Active
Price cut: $400 (11/3)
$119,500
1717 Carl Breeding Way, Jackson, MI 49203
3beds
1,292sqft
Est.:
Single Family Residence
Built in 1900
6,534 Square Feet Lot
$115,700 Zestimate®
$92/sqft
$-- HOA
What's special
Full basementCovered back deckCorner lotEnclosed front porchMain floor primary bedroomFormal dining roomBuilt in bench seat
- 135 days |
- 363 |
- 26 |
Zillow last checked: 8 hours ago
Listing updated: November 25, 2025 at 11:44am
Listed by:
TRACEY J CONNORS 517-206-6798,
ERA REARDON REALTY, L.L.C. 517-782-2996
Source: MichRIC,MLS#: 25037521
Tour with a local agent
Facts & features
Interior
Bedrooms & bathrooms
- Bedrooms: 3
- Bathrooms: 2
- Full bathrooms: 1
- 1/2 bathrooms: 1
- Main level bedrooms: 1
Heating
- Forced Air
Appliances
- Included: Dryer, Range, Refrigerator, Washer
- Laundry: In Basement
Features
- Ceiling Fan(s)
- Flooring: Laminate, Vinyl, Wood
- Windows: Window Treatments
- Basement: Full
- Has fireplace: No
Interior area
- Total structure area: 1,292
- Total interior livable area: 1,292 sqft
- Finished area below ground: 0
Property
Parking
- Total spaces: 1
- Parking features: Garage Faces Side, Detached
- Garage spaces: 1
Features
- Stories: 2
Lot
- Size: 6,534 Square Feet
- Dimensions: 53 x 124
- Features: Corner Lot, Sidewalk
Details
- Parcel number: 5180300000
Construction
Type & style
- Home type: SingleFamily
- Architectural style: Cape Cod
- Property subtype: Single Family Residence
Materials
- Wood Siding
Condition
- New construction: No
- Year built: 1900
Utilities & green energy
- Sewer: Public Sewer
- Water: Public
Community & HOA
Location
- Region: Jackson
Financial & listing details
- Price per square foot: $92/sqft
- Tax assessed value: $32,992
- Annual tax amount: $1,614
- Date on market: 7/28/2025
- Listing terms: Cash,FHA,VA Loan,Conventional
- Road surface type: Paved
Estimated market value
$115,700
$110,000 - $121,000
Not available
Price history
Price history
| Date | Event | Price |
|---|---|---|
| 11/3/2025 | Price change | $119,500-0.3%$92/sqft |
Source: | ||
| 9/10/2025 | Price change | $119,900-1.6%$93/sqft |
Source: | ||
| 7/28/2025 | Listed for sale | $121,900-2.4%$94/sqft |
Source: | ||
| 7/9/2025 | Listing removed | $124,900$97/sqft |
Source: | ||
| 6/5/2025 | Listed for sale | $124,900$97/sqft |
Source: | ||
Public tax history
Public tax history
Tax history is unavailable.BuyAbility℠ payment
Est. payment
$625/mo
Principal & interest
$463
Property taxes
$120
Home insurance
$42
Climate risks
Neighborhood: 49203
Nearby schools
GreatSchools rating
- 1/10John R Lewis ElementaryGrades: K-5Distance: 0.8 mi
- 1/10Fourth Street Learning CenterGrades: 6-8Distance: 1.3 mi
- 4/10Jackson High SchoolGrades: 9-12Distance: 1.8 mi
- Loading
- Loading
