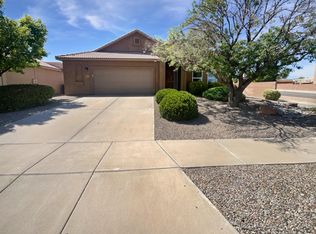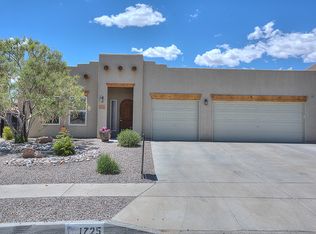Absolute spectacular Emerald floorplan! Stunning top of line granite w/gorgeous Stainless appliances (Dishwasher new Dec 2016) Classic engineered wood flooring in greatroom, dining rm, master bedroom! upgraded lighting! beautiful private backyard! Roof new in 2011! Granite in 2nd bathroom! Home is one of most popular 1 story plans! Shows like a model! Upgrades galore! Hurry to see this masterpiece!
This property is off market, which means it's not currently listed for sale or rent on Zillow. This may be different from what's available on other websites or public sources.

