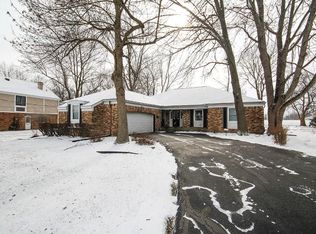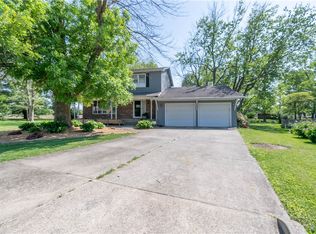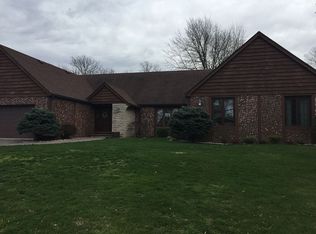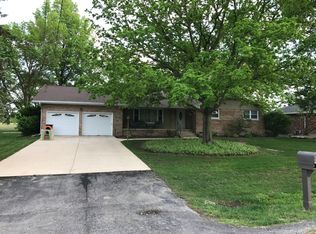If you're looking for tons of space inside and out in a quiet neighborhood, this is it! Beautiful tri-level home located near Southside Country Club. This home boasts 2 living spaces surrounding the kitchen and dining room making entertaining a breeze. Main floor features a formal living room that leads to the dining room. In the kitchen there is no shortage of storage in the oak cabinets plus ample counter space! Steps down from the kitchen is a large family room complete with a wood burning fireplace and sliders to the back yard. Upstairs you'll find a spacious master bedroom with en suite bathroom and walk-in closet. There are 3 additional bedrooms down the hall and a large full bath. Dormer on the second floor is perfect for a game room or storage. Outside is a large, well-manicured yard, patio with pergola and a 1 car detached garage that is the ultimate workshop! Don't miss your chance to see this beautiful home. Call today for a showing!
This property is off market, which means it's not currently listed for sale or rent on Zillow. This may be different from what's available on other websites or public sources.



