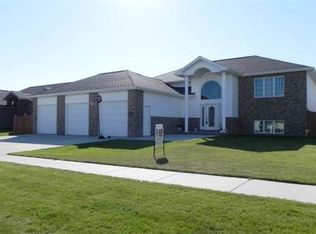CUSTOM one-owner home in quiet SW Minot! Located on a corner lot, you'll immediately notice the pride of ownership with the show-stopping curb appeal. Inside, you'll be greeted with a bright, spacious foyer. On the main, the modern hardwood flooring flows flawlessly throughout the custom kitchen. The kitchen features sleek stainless appliances, glass backsplash, quartz countertops, and trend-setting pendant lighting. The dining space has easy access to the deck and is open to the large living room w/ vaulted ceilings. Down the hall you will find a full bath, three spacious bedrooms - one being the master with a tray ceiling, private bath, and WIC with organizers! Downstairs, the ENORMOUS daylight family room is perfect for entertaining during chilly evenings as it has a gas fireplace. Two large daylight bedrooms, finished laundry room w/ storage, and a third full bath complete this space. The custom garage is clean and finished with extra lighting, heat and floor epoxy. Outside, no expense has been spared! You will fall in love with the stamped & dyed 21x24 concrete patio with a stone wood burning fireplace. There are 2 exterior gas hookups - one located at the patio and one on the deck for endless grill or firepit options! Drip irrigation has also been installed to water the trees and perennials planted around the home for your convenience. And don't forget about the 12x14 yard shed w/ rollup door for extra storage! Seller is licensed real estate agent.
This property is off market, which means it's not currently listed for sale or rent on Zillow. This may be different from what's available on other websites or public sources.

