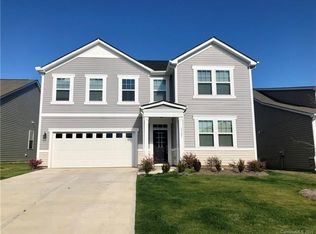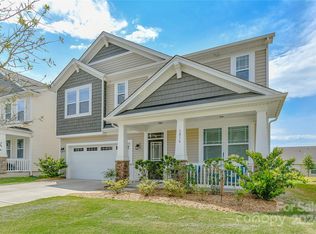Wonderful ranch home in desirable Kings Grove Manor w/sought after public schools & amenities including a pool & parks. This home shows like a model, has been well maintained & pride of ownership is apparent inside & out. It features an open floor plan, hardwood flooring throughout the main living areas, fireplace w/decorative wood mantle surround, ceramic tile flooring in all bathrooms, built-in drop zone in the mud room area & storage in the garage. The gourmet kitchen is enhanced w/plenty cabinets, large island w/pendant lighting, granite counter tops, pull out trash receptacle, tile back splash, walk-in pantry & stainless steel appliances. The master bedroom suite is appointed w/a tray ceiling w/ceiling fan & light, dual vanities, oversized shower w/ceramic tile surround & two separate walk-in closets. All bedrooms are large. Relax & unwind in your private & fenced backyard w/patio, extended paver patio & raised flower bed- perfect for planting your vegetable & herb garden.
This property is off market, which means it's not currently listed for sale or rent on Zillow. This may be different from what's available on other websites or public sources.

