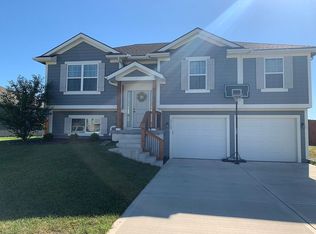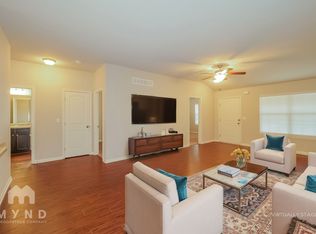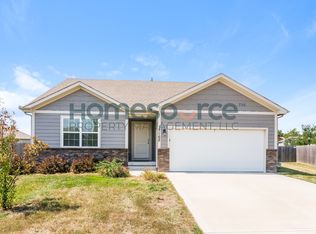Beautiful Move-In Ready & Shows Brand New in Today's Popular Neutrals w/High End Finishes! Upgraded Variable Width Hardwoods Main Level & Entry. Wow Factor Kitchen w/Shaker Cabs, Subway Tile Backsplash, SS Appl, Gorgeous Granite+Large Island! Great Mstr Ste & BR's are Roomy! Hard to Find 4th BR Down Affords Privacy or Use as Fam RM or Office. Oversized 1/4 Acre Yard w/Privacy Fence & Deck off Kitchen. Host Your Family Gatherings or Entertain in This Open Fl Plan or Relax in Your Private Outdoor Spaces!
This property is off market, which means it's not currently listed for sale or rent on Zillow. This may be different from what's available on other websites or public sources.


