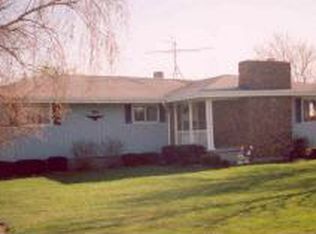7 +/- Acres in John Glenn School District. Rolling pastures, 4" well, 1,768 sq. ft. ranch, modular wood framing, built in 2005 with 3 Bdrm, 2 Ba. Open concept w/ gas fireplace in family room, metal roof (on all buildings) and skylights - Kitchen & Master bathroom. Master suite with large jetted tub and separate stand up/walk in shower, double sink vanity & walk in closet. Bonus living space off master bedroom, could be considered living room. LP gas heat with main floor laundry and covered back patio, sliding glass doors into dining. 2-car detached garage 24x24, old barn 26x 66x16, horse barn with concrete floor - 36x60x8, and newer 30x30 pole bldg with sliding doors. Perfect for the nature lovers or the hobby farmer. *There is currently a parcel split being taken care of, actual acreage will not match GIS. Home will come with approx 7 acres after split. Personal property auction is June 30th at property, 3PM Eastern.
This property is off market, which means it's not currently listed for sale or rent on Zillow. This may be different from what's available on other websites or public sources.
