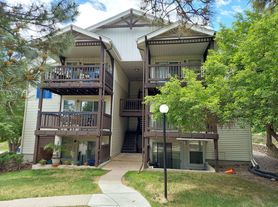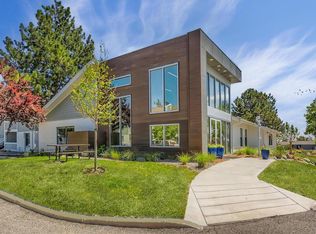This beautifully renovated 4-bedroom, 2-bath home features two bedrooms and one full bathroom on each level, and both levels are fully above ground so you're never in the basement. The layout works well for families or anyone wanting comfortable separation of space.
The home has been completely remodeled with a brand-new furnace and A/C, fresh paint on all walls and ceilings, upgraded lighting, and rich engineered flooring throughout with no carpet anywhere. The kitchen includes an oversized newly tiled counter along with a new refrigerator and dishwasher. A new energy-efficient balcony door adds to the home's modern feel and comfort.
Outside, there is an attached two-car garage with built-in shelving, a huge backyard, and an oversized deck perfect for relaxing or entertaining.
Located in a quiet, established neighborhood, the home offers excellent access to outdoor recreation and everyday conveniences. Quincy Reservoir, Cherry Creek State Park, and two off-leash dog parks are just minutes away. Many shops, restaurants, and daycare centers are within walking distance. Commuting is easy with I-225 and E-470 about 10 minutes away, and the location offers a straight drive to DIA, Southlands Mall, Aurora City Center, and the greater Aurora and Denver areas.
The property is in the highly rated Cherry Creek School District. Section 8 is considered on a case-by-case basis, and long-term leases are required.
Tenant is responsible for all utilities and yard maintenance. One year lease or longer. Credit score and income rates are negotiable. Pets are allowed on case-by-case basis - pet rent will apply.
House for rent
Accepts Zillow applicationsSpecial offer
$2,950/mo
17163 E Tufts Ave, Aurora, CO 80015
4beds
2,178sqft
Price may not include required fees and charges.
Single family residence
Available now
Cats, dogs OK
Central air
In unit laundry
Attached garage parking
What's special
Huge backyardNew energy-efficient balcony doorNew refrigerator and dishwasherUpgraded lighting
- 18 hours |
- -- |
- -- |
Travel times
Facts & features
Interior
Bedrooms & bathrooms
- Bedrooms: 4
- Bathrooms: 2
- Full bathrooms: 2
Cooling
- Central Air
Appliances
- Included: Dishwasher, Dryer, Oven, Refrigerator, Washer
- Laundry: In Unit
Features
- Flooring: Hardwood
Interior area
- Total interior livable area: 2,178 sqft
Property
Parking
- Parking features: Attached
- Has attached garage: Yes
- Details: Contact manager
Features
- Exterior features: No Utilities included in rent
Details
- Parcel number: 207309211020
Construction
Type & style
- Home type: SingleFamily
- Property subtype: Single Family Residence
Community & HOA
Location
- Region: Aurora
Financial & listing details
- Lease term: 1 Year
Price history
| Date | Event | Price |
|---|---|---|
| 11/16/2025 | Listed for rent | $2,950$1/sqft |
Source: Zillow Rentals | ||
| 4/3/2001 | Sold | $177,000+43.3%$81/sqft |
Source: Public Record | ||
| 8/7/1998 | Sold | $123,500$57/sqft |
Source: Public Record | ||
Neighborhood: Summer Valley
- Special offer! Get $500 off January '25 rent if you sign lease by the end of November '25Expires November 30, 2025

