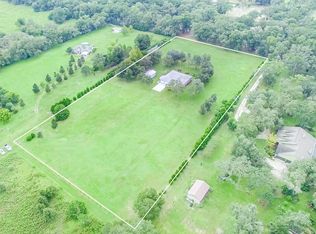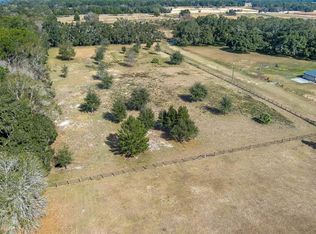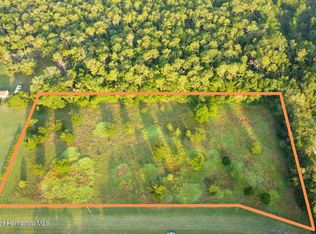Sold for $1,225,000 on 07/15/24
$1,225,000
17163 Benes Roush Rd, Brooksville, FL 34604
4beds
3,450sqft
Single Family Residence
Built in 2002
10 Acres Lot
$1,166,500 Zestimate®
$355/sqft
$3,645 Estimated rent
Home value
$1,166,500
$1.01M - $1.34M
$3,645/mo
Zestimate® history
Loading...
Owner options
Explore your selling options
What's special
Florida Farm Life at it's best! Tucked away just east of Hwy 41 and only 5 minutes to HWY 589, is this well equipped 10 acre farm with fencing and cross fencing. Custom Farmhouse with 3450 Sq Ft, pool, 8x48 front porch and 12x79 back covered patio, 3.5 baths, office 4 bdrms, huge mud room/laundry/pantry, 15x29 Bonus room & 3 car garage with full house 22kw GENERAC generator. Well and sprinkler system. Roof 2017, pool resurface in 2016, Salt System 5-2024 Zoning is AG accepting all animals. From the moment you step onto the entry under the expansive welcoming porch, you will realize you're in a home like no other on the market. Inside you will be welcomed by large open foyer and office with 12 foot ceilings throughout the lower level. The recent upgrades w/wood beams and brick columns will invite you to take it all in. Home has a large living/dining combination with wood burning fireplace and breakfast area, which opens into the large gourmet chef kitchen with granite counters & 42' upper cabinets, pot rack and island. Natural wood trim and crown mold work and 7 double French doors which open to porches and lanai. 4 large bdrms plus office is perfect for living large in the country. Pool area and outdoor patios (3) have brick pavers. Pool area has a fireplace as well. Landscaped yard has many beautiful blooming shrubs and flowers. Garden spot grows amazing tomatoes and veggies. Chicken ''hotel'' is designed to gather eggs and not get wet during rains, very well constructed and works for multiple breeds. Feed/tack room and electric and water. Gardening tool shed, Well House includes extra storage, 3 bay pole barn, fencing and cross fencing, with total of 3 paddocks. Surrounded by equestrian farms, u-pick berry farms within 2 miles, and tons of outdoor activities. Come home to Masaryktown, Property offers a blend of rural charm and modern amenities, making this an appealing choice for those seeking a peaceful & functional farm life in central west Florida. Accessible by advance appointment only. No access otherwise.
Zillow last checked: 8 hours ago
Listing updated: July 15, 2024 at 12:03pm
Listed by:
James Saffell PA 813-416-5162,
Keller Williams Realty - Elite Partners
Bought with:
James Saffell Pa, 3015297
Keller Williams Realty - Elite Partners
Source: Realtors Association of Citrus County,MLS#: 833384 Originating MLS: Realtors Association of Citrus County
Originating MLS: Realtors Association of Citrus County
Facts & features
Interior
Bedrooms & bathrooms
- Bedrooms: 4
- Bathrooms: 4
- Full bathrooms: 3
- 1/2 bathrooms: 1
Primary bedroom
- Features: Primary Suite
- Level: Main
- Dimensions: 18.00 x 18.00
Bedroom
- Level: Main
- Dimensions: 16.00 x 12.00
Bedroom
- Level: Main
- Dimensions: 12.00 x 12.00
Bedroom
- Level: Main
- Dimensions: 12.00 x 11.00
Dining room
- Level: Main
- Dimensions: 14.00 x 13.00
Family room
- Level: Main
- Dimensions: 18.00 x 14.00
Kitchen
- Level: Main
- Dimensions: 15.00 x 13.00
Laundry
- Level: Main
- Dimensions: 27.00 x 7.00
Living room
- Level: Main
- Dimensions: 18.00 x 15.00
Media room
- Level: Second
- Dimensions: 28.00 x 14.00
Office
- Level: Main
- Dimensions: 12.00 x 11.00
Porch
- Level: Main
- Dimensions: 48.00 x 12.00
Porch
- Level: Main
- Dimensions: 46.00 x 8.00
Heating
- Central, Electric
Cooling
- Central Air
Appliances
- Included: Built-In Oven, Dryer, Dishwasher, Gas Cooktop, Disposal, Microwave, Refrigerator, Range Hood, Water Softener Owned, Water Heater, Washer
Features
- Bathtub, Dual Sinks, Fireplace, Main Level Primary, Open Floorplan, Stone Counters, Split Bedrooms, Separate Shower, Tub Shower, Walk-In Closet(s), Wood Cabinets
- Flooring: Carpet, Concrete, Engineered Hardwood, Luxury Vinyl Plank, Tile
- Has fireplace: Yes
- Fireplace features: Wood Burning
Interior area
- Total structure area: 5,003
- Total interior livable area: 3,450 sqft
Property
Parking
- Total spaces: 3
- Parking features: Attached, Circular Driveway, Garage, Parking Pad, RV Access/Parking, Truck Parking, Garage Door Opener
- Attached garage spaces: 3
Features
- Exterior features: Sprinkler/Irrigation, Rain Gutters, Circular Driveway
- Pool features: Concrete, Cleaning System, In Ground, Pool, Screen Enclosure, Salt Water
Lot
- Size: 10 Acres
- Features: Acreage
Details
- Additional structures: Barn(s), Shed(s), Storage, Workshop
- Parcel number: 00385087
- Zoning: Out of County
- Special conditions: Standard
Construction
Type & style
- Home type: SingleFamily
- Architectural style: Contemporary
- Property subtype: Single Family Residence
Materials
- Stucco
- Foundation: Block, Slab
- Roof: Asphalt,Shingle
Condition
- New construction: No
- Year built: 2002
Utilities & green energy
- Sewer: Septic Tank
- Water: Well
Community & neighborhood
Location
- Region: Brooksville
- Subdivision: Not On List
Other
Other facts
- Listing terms: Cash,Conventional
- Road surface type: Paved
Price history
| Date | Event | Price |
|---|---|---|
| 7/15/2024 | Sold | $1,225,000-9.3%$355/sqft |
Source: | ||
| 5/16/2024 | Pending sale | $1,350,000$391/sqft |
Source: | ||
| 5/2/2024 | Listed for sale | $1,350,000$391/sqft |
Source: | ||
| 3/16/2024 | Listing removed | -- |
Source: | ||
| 1/5/2024 | Listed for sale | $1,350,000-20.6%$391/sqft |
Source: | ||
Public tax history
| Year | Property taxes | Tax assessment |
|---|---|---|
| 2024 | $5,194 +2% | $357,874 +3% |
| 2023 | $5,092 +1.7% | $347,450 +3% |
| 2022 | $5,009 -1.1% | $337,330 +3% |
Find assessor info on the county website
Neighborhood: 34604
Nearby schools
GreatSchools rating
- 3/10Moton Elementary SchoolGrades: PK-5Distance: 7.3 mi
- 2/10Hernando High SchoolGrades: PK,6-12Distance: 9.1 mi
- 5/10D. S. Parrott Middle SchoolGrades: 6-8Distance: 10.2 mi
Get a cash offer in 3 minutes
Find out how much your home could sell for in as little as 3 minutes with a no-obligation cash offer.
Estimated market value
$1,166,500
Get a cash offer in 3 minutes
Find out how much your home could sell for in as little as 3 minutes with a no-obligation cash offer.
Estimated market value
$1,166,500


