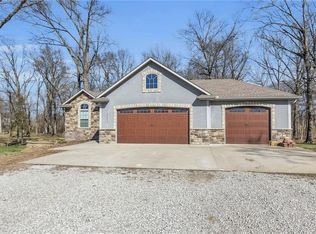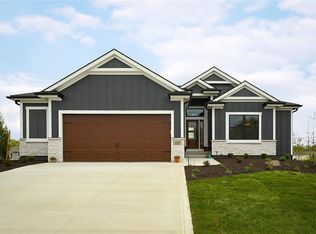Sold
Price Unknown
17162 NW County Road 1481 Rd, Archie, MO 64725
5beds
3,917sqft
Single Family Residence
Built in 2020
1.49 Acres Lot
$721,000 Zestimate®
$--/sqft
$3,752 Estimated rent
Home value
$721,000
Estimated sales range
Not available
$3,752/mo
Zestimate® history
Loading...
Owner options
Explore your selling options
What's special
Dream Home Alert! Experience elegance on 1.49 acres, this home is rural living at its finest! Immediately, the home welcomes you with large pillars and arched entry into its gorgeous front porch ready to be decorated for all your favorite holidays!
Vaulted ceilings and rich hardwood floors draw you into this spectacular home, featuring an open floor plan. The living area leads to a chef’s kitchen equipped with Bosch appliances, granite countertops, a walk-in pantry and beautiful cabinetry. The main level also includes a luxurious main suite with a spa-like bathroom, showcasing a stunning rock-tiled shower built to fit at least 10 (lol!) and a walk-in closet with a built-in vanity. An additional bedroom, full bathroom, and laundry room add functional elegance to this floor. Outside, a covered deck provides a serene setting for evenings and family barbecues, with a propane grill hookup and screened-in porch for sunset views.
Descend to the expansive walkout basement for entertainment galore, including a theater room, safe room and cozy living area. A stylish wet bar with a mini fridge, ice maker, and granite countertops, plus three more bedrooms and 1.5 baths, offer comfort and amenities for the whole family. The lower patio features two covered seating areas for relaxation or large gatherings.
Luxury upgrades include a central vacuum system, instant hot water recirculating line, high-efficiency 50-gallon water heater, a 96% efficient furnace with humidifier, WiFi booster, and pre-wired surround sound.
Located at the end of a cul-de-sac in a tranquil neighborhood close to schools, this home offers both convenience and serenity. It's not just a must-see—it’s a must-experience!
Zillow last checked: 8 hours ago
Listing updated: May 31, 2024 at 11:55am
Listing Provided by:
Hayley Lair 913-223-6946,
Worth Clark Realty
Bought with:
Renee Reed, 00242588
Prestige Realty & Associates LLC
Source: Heartland MLS as distributed by MLS GRID,MLS#: 2484912
Facts & features
Interior
Bedrooms & bathrooms
- Bedrooms: 5
- Bathrooms: 4
- Full bathrooms: 3
- 1/2 bathrooms: 1
Primary bedroom
- Features: Carpet
- Level: Main
- Area: 256 Square Feet
- Dimensions: 16 x 16
Bedroom 2
- Features: Carpet
- Level: Basement
- Area: 144 Square Feet
- Dimensions: 12 x 12
Bedroom 3
- Features: Carpet
- Level: Basement
- Area: 143 Square Feet
- Dimensions: 13 x 11
Bedroom 4
- Features: Carpet
- Level: Basement
- Area: 143 Square Feet
- Dimensions: 13 x 11
Bedroom 5
- Features: Carpet
- Level: Main
- Area: 120 Square Feet
- Dimensions: 12 x 10
Dining room
- Level: Main
- Area: 144 Square Feet
- Dimensions: 12 x 12
Family room
- Features: Carpet
- Level: Basement
- Area: 336 Square Feet
- Dimensions: 21 x 16
Great room
- Level: Main
- Area: 480 Square Feet
- Dimensions: 30 x 16
Kitchen
- Features: Granite Counters
- Level: Main
- Area: 168 Square Feet
- Dimensions: 14 x 12
Media room
- Level: Basement
Heating
- Electric, Propane
Cooling
- Electric
Appliances
- Included: Cooktop, Dishwasher, Disposal, Microwave, Built-In Electric Oven, Stainless Steel Appliance(s)
- Laundry: Main Level
Features
- Ceiling Fan(s), Central Vacuum, Kitchen Island, Pantry, Smart Thermostat, Vaulted Ceiling(s), Walk-In Closet(s), Wet Bar
- Flooring: Carpet, Tile, Wood
- Windows: Thermal Windows
- Basement: Finished,Interior Entry,Sump Pump,Walk-Out Access
- Has fireplace: No
Interior area
- Total structure area: 3,917
- Total interior livable area: 3,917 sqft
- Finished area above ground: 1,646
- Finished area below ground: 2,271
Property
Parking
- Total spaces: 4
- Parking features: Attached, Basement, Garage Faces Front, Garage Faces Rear, Off Street
- Attached garage spaces: 4
Accessibility
- Accessibility features: Accessible Full Bath, Accessible Bedroom, Accessible Central Living Area, Accessible Doors, Accessible Entrance, Accessible Kitchen, Accessible Washer/Dryer
Features
- Patio & porch: Covered, Patio, Porch, Screened
Lot
- Size: 1.49 Acres
- Features: Acreage, Cul-De-Sac
Details
- Parcel number: 999999
Construction
Type & style
- Home type: SingleFamily
- Architectural style: Traditional
- Property subtype: Single Family Residence
Materials
- Stone Veneer, Wood Siding
- Roof: Composition
Condition
- Year built: 2020
Details
- Builder name: Parks Builders LLC
Utilities & green energy
- Sewer: Septic Tank
- Water: Public
Community & neighborhood
Security
- Security features: Security System
Location
- Region: Archie
- Subdivision: Whispering Oaks
HOA & financial
HOA
- Has HOA: No
Other
Other facts
- Listing terms: Cash,Conventional,FHA,VA Loan
- Ownership: Private
Price history
| Date | Event | Price |
|---|---|---|
| 5/31/2024 | Sold | -- |
Source: | ||
| 5/9/2024 | Pending sale | $699,999$179/sqft |
Source: | ||
| 4/26/2024 | Listed for sale | $699,999$179/sqft |
Source: | ||
| 12/4/2020 | Sold | -- |
Source: | ||
Public tax history
Tax history is unavailable.
Neighborhood: 64725
Nearby schools
GreatSchools rating
- 3/10Cass Co. Elementary SchoolGrades: PK-5Distance: 1.3 mi
- 5/10Archie High SchoolGrades: 6-12Distance: 1.3 mi
Schools provided by the listing agent
- Elementary: Archie
- Middle: Archie
- High: Archie
Source: Heartland MLS as distributed by MLS GRID. This data may not be complete. We recommend contacting the local school district to confirm school assignments for this home.

