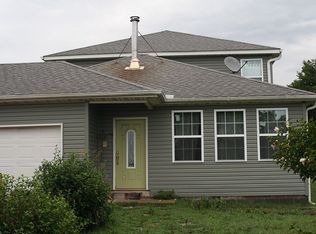Turn-key poultry operation + acreage with a beautiful custom built residence! This two-barn breeder operation is complete with a large stacking shed with concrete flooring and stem walls. The home offers 3 bedrooms and 2 bathrooms, open floor plan and a kitchen/dining combo. Tile and laminate flooring throughout. Central heat and air along with a wood burning stove. Large patio and storm shelter. Oversized attached garage with a half-bath. This is a must see!
This property is off market, which means it's not currently listed for sale or rent on Zillow. This may be different from what's available on other websites or public sources.
