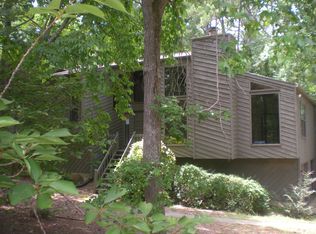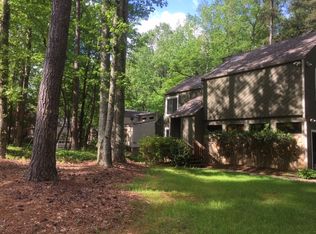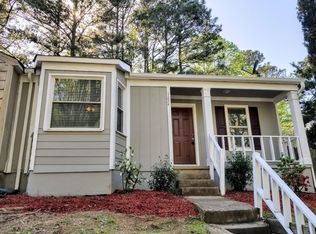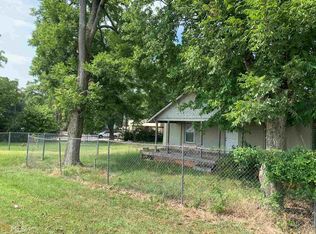Beautifully renovated ranch within walking distance of Vanderlyn Elem & Dunwoody HS. Unique open plan boasts hardwd flrs & fireside fam rm w/wall of windows overlooking a priv backyd. Renovated kitchen w/view to fam rm boasts marble countertops. Custom built butler's pantry w/mahogany countertop & tons of storage. Extra lge master suite features his/hers closets & custom built-in cabinetry. Two more bedrooms w/jack & jill bath on main.Terrace lvl boasts two bedrms w/jack & jill bath. Plantation shutters, newer HVAC, water heater, roof, gutters. Exterior painted in May!
This property is off market, which means it's not currently listed for sale or rent on Zillow. This may be different from what's available on other websites or public sources.



