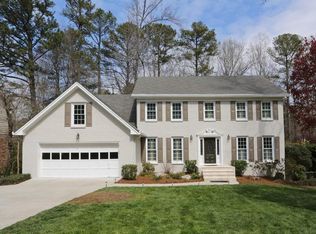Closed
$907,500
1716 Withmere Way, Atlanta, GA 30338
4beds
4,024sqft
Single Family Residence
Built in 1978
0.42 Acres Lot
$881,500 Zestimate®
$226/sqft
$4,986 Estimated rent
Home value
$881,500
$793,000 - $978,000
$4,986/mo
Zestimate® history
Loading...
Owner options
Explore your selling options
What's special
An incredible opportunity in the coveted Vanderlyn school district, and with a pool to boot! New hardwoods and carpet on main and upstairs floors, all new paint throughout, and an oversized eat-in kitchen featuring Viking and Wolf appliances. Huge great room on main leads to the screened in porch overlooking the pool, separate dining room and office/formal living room as well. Large master sports ample walk-in closet and well appointed spa with separate tub/shower and double vanity. Finished daylight walkout terrace with full bath, lots of storage and a workshop!
Zillow last checked: 8 hours ago
Listing updated: October 03, 2024 at 09:19am
Listed by:
Jimmy Baron 404-234-2033,
Keller Williams Realty First Atlanta,
Jamie Bendall 404-520-3669,
Keller Williams Realty First Atlanta
Bought with:
Curtis Kelliher, 387035
Keller Williams Realty
Source: GAMLS,MLS#: 10373130
Facts & features
Interior
Bedrooms & bathrooms
- Bedrooms: 4
- Bathrooms: 4
- Full bathrooms: 3
- 1/2 bathrooms: 1
Dining room
- Features: Seats 12+
Kitchen
- Features: Breakfast Area, Breakfast Bar, Breakfast Room, Kitchen Island, Walk-in Pantry
Heating
- Forced Air
Cooling
- Ceiling Fan(s), Central Air
Appliances
- Included: Dishwasher, Disposal, Double Oven, Gas Water Heater, Microwave, Refrigerator
- Laundry: Mud Room
Features
- Bookcases, Double Vanity, High Ceilings, Roommate Plan, Walk-In Closet(s), Wet Bar
- Flooring: Carpet, Hardwood
- Windows: Double Pane Windows, Skylight(s)
- Basement: Bath Finished,Daylight,Finished,Full,Interior Entry
- Attic: Pull Down Stairs
- Number of fireplaces: 2
- Fireplace features: Basement, Family Room, Gas Starter
- Common walls with other units/homes: No Common Walls
Interior area
- Total structure area: 4,024
- Total interior livable area: 4,024 sqft
- Finished area above ground: 2,840
- Finished area below ground: 1,184
Property
Parking
- Parking features: Garage, Garage Door Opener, Kitchen Level
- Has garage: Yes
Features
- Levels: Two
- Stories: 2
- Patio & porch: Patio, Screened
- Has private pool: Yes
- Pool features: Heated, In Ground
- Fencing: Back Yard,Chain Link,Wood
- Waterfront features: No Dock Or Boathouse
- Body of water: None
Lot
- Size: 0.42 Acres
- Features: Level, Private
Details
- Parcel number: 18 380 04 043
- Special conditions: Estate Owned,No Disclosure
Construction
Type & style
- Home type: SingleFamily
- Architectural style: Brick 4 Side,Traditional
- Property subtype: Single Family Residence
Materials
- Brick
- Roof: Composition
Condition
- Resale
- New construction: No
- Year built: 1978
Utilities & green energy
- Electric: 220 Volts
- Sewer: Public Sewer
- Water: Public
- Utilities for property: Cable Available, Electricity Available, High Speed Internet, Natural Gas Available, Phone Available, Sewer Available, Water Available
Green energy
- Water conservation: Low-Flow Fixtures
Community & neighborhood
Security
- Security features: Smoke Detector(s)
Community
- Community features: None
Location
- Region: Atlanta
- Subdivision: Dunwoody Club Forest West
HOA & financial
HOA
- Has HOA: No
- Services included: None
Other
Other facts
- Listing agreement: Exclusive Right To Sell
Price history
| Date | Event | Price |
|---|---|---|
| 10/2/2024 | Sold | $907,500+1.4%$226/sqft |
Source: | ||
| 9/20/2024 | Pending sale | $895,000$222/sqft |
Source: | ||
| 9/6/2024 | Listed for sale | $895,000$222/sqft |
Source: | ||
| 10/24/2018 | Listing removed | $3,000$1/sqft |
Source: ALL COUNTY CUMBERLAND PROPERTY MANAGEMENT #6071551 Report a problem | ||
| 9/11/2018 | Listed for rent | $3,000$1/sqft |
Source: Zillow Rental Network Report a problem | ||
Public tax history
| Year | Property taxes | Tax assessment |
|---|---|---|
| 2025 | $9,612 +30.8% | $358,680 +29% |
| 2024 | $7,351 +14.2% | $278,000 +6% |
| 2023 | $6,435 -14.2% | $262,160 -7.4% |
Find assessor info on the county website
Neighborhood: 30338
Nearby schools
GreatSchools rating
- 8/10Vanderlyn Elementary SchoolGrades: PK-5Distance: 1.3 mi
- 6/10Peachtree Middle SchoolGrades: 6-8Distance: 2.7 mi
- 7/10Dunwoody High SchoolGrades: 9-12Distance: 1.3 mi
Schools provided by the listing agent
- Elementary: Vanderlyn
- Middle: Peachtree
- High: Dunwoody
Source: GAMLS. This data may not be complete. We recommend contacting the local school district to confirm school assignments for this home.
Get a cash offer in 3 minutes
Find out how much your home could sell for in as little as 3 minutes with a no-obligation cash offer.
Estimated market value$881,500
Get a cash offer in 3 minutes
Find out how much your home could sell for in as little as 3 minutes with a no-obligation cash offer.
Estimated market value
$881,500
