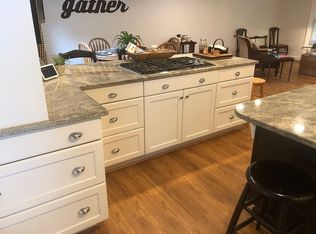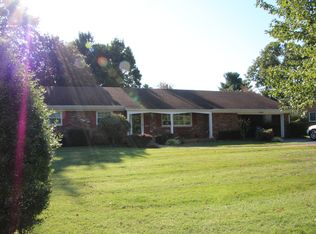Charming Ranch style home on huge lot, in one of Lexington's favorite areas! Many replacement windows, some original cottage style windows add character. Welcoming wide Foyer, large Living Room with picture window overlooking the spacious backyard. Spacious Formal Dining Room. Kitchen with smoothtop range, wall oven, Treo door refrigerator; open to the cozy family room with beamed ceiling, built in bookcases and brick fireplace! Slider doors open to covered porch and brick patio. Full hall bath, good sized bedrooms with hardwood floors. Main Suite has full bath attached. Lower level has good ceiling height, some paneling and a Fireplace! Would make great recreational space. Ton's of storage in separate unfinished area. Attached garage is oversized and has newer door. Great opportunity in a wonderful neighborhood! Easy access to Airport and Keeneland! Inspections welcome....'as is'
This property is off market, which means it's not currently listed for sale or rent on Zillow. This may be different from what's available on other websites or public sources.

