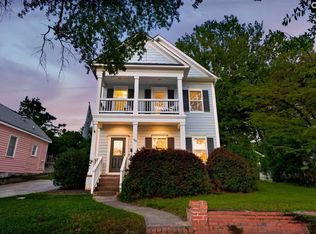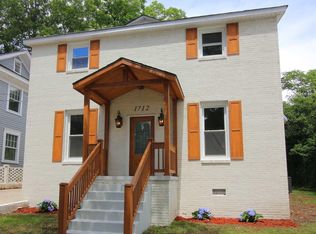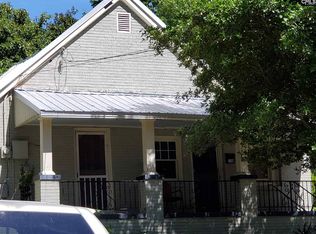Come fall in love with this charming updated 4bd/3bath historic home in Arsenal Hill! No need to sit in traffic downtown, you can walk home from work and enjoy feeling like you are miles away with gorgeous trees, a wrap-around porch, huge backyard with flagstone patio complete with an outdoor fireplace, and your own private garage as well as plenty of parking space in the driveway. Once you are inside you will be greeted by the original hardwood floors, a wide entry way, plenty of light, spacious living room and formal dining, parlor/bedroom, and updated eat-in kitchen with custom cabinetry, granite counters, 5-Star gas range and a large open pantry. Upstairs you will find 2 guest rooms, office, and a spacious master suite with bay window and decorative fireplace, bright dressing room, and updated bath. In addition to all these great features, this home is featured on the Historic Columbia Walking Tour, backs up to the Vista Greenway, and is just steps away from Finlay Park and Vista shopping/dining district. Don't miss out on the opportunity to make this amazing home yours!
This property is off market, which means it's not currently listed for sale or rent on Zillow. This may be different from what's available on other websites or public sources.


