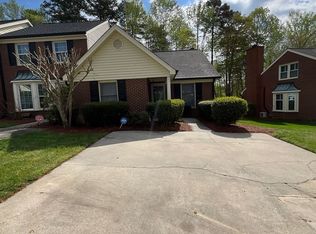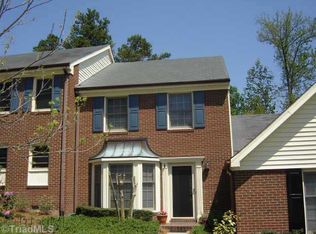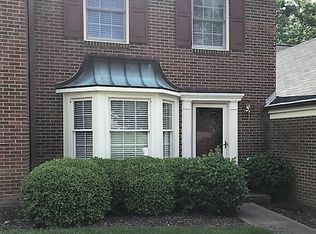Low maintenance living in this end unit townhome. Dining area with bay window. Gas logs in spacious living room. Laundry room could be made into a 3rd bath (already plumbed), for a master bedroom on main level. Large Master with big walk-in closet and full bath on second floor. Back deck with outdoor storage. Paved drive with two dedicated parking spots. Additional parking across road.
This property is off market, which means it's not currently listed for sale or rent on Zillow. This may be different from what's available on other websites or public sources.


