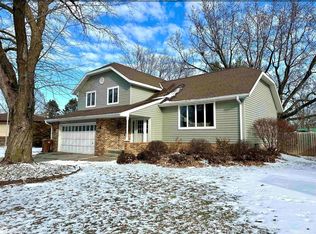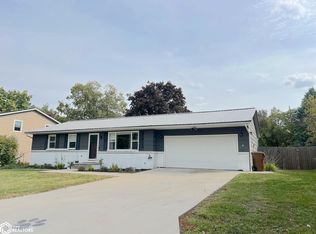Sold
$317,500
1716 Spring St, Grinnell, IA 50112
3beds
2,916sqft
Single Family Residence
Built in 1977
0.25 Acres Lot
$319,500 Zestimate®
$109/sqft
$2,414 Estimated rent
Home value
$319,500
Estimated sales range
Not available
$2,414/mo
Zestimate® history
Loading...
Owner options
Explore your selling options
What's special
Step into comfort and style just in time for warmer days! This inviting 2,052 sq. ft. two-story blends thoughtful updates with sunny, open spaces made for easy living. Upstairs, the primary suite offers a 3/4 bath and walk-in closet, plus two more bedrooms and a full bath for family or guests. The kitchen is ready for spring and summer gatherings with granite counters, a large island, and plenty of cabinetry, all flowing into bright dining and living areas. A mudroom adds function and connects to the attached two-car garage. Over the years, the home has been well cared for and upgraded: new roof (2023), radon system, whole-home humidifier, water softener, encapsulated crawl space, and new basement flooring (2023). The lower level offers flexible space for a playroom, gym, or hobbies. Step outside to a fenced yard with a maintenance-free deck and a storage shed—perfect for enjoying long evenings and warm weekends. Every update reflects a focus on comfort, function, and lasting quality. Just steps from Van Horn Park, this home is a special find—schedule your visit while it’s still available!
Zillow last checked: 8 hours ago
Listing updated: June 13, 2025 at 08:23am
Listed by:
Matthew Karjalahti 641-260-0672,
RE/MAX Partners Realty, Grinnell
Bought with:
Matthew Karjalahti, ***
RE/MAX Partners Realty, Grinnell
Source: NoCoast MLS as distributed by MLS GRID,MLS#: 6325134
Facts & features
Interior
Bedrooms & bathrooms
- Bedrooms: 3
- Bathrooms: 3
- Full bathrooms: 1
- 3/4 bathrooms: 2
Bedroom 2
- Level: Upper
Bedroom 3
- Level: Upper
Other
- Level: Upper
Dining room
- Level: Main
Family room
- Level: Basement
Kitchen
- Level: Main
Living room
- Level: Main
Heating
- Forced Air
Cooling
- Central Air
Features
- Basement: Full,Partially Finished,Storage Space
- Has fireplace: No
- Common walls with other units/homes: 0
Interior area
- Total interior livable area: 2,916 sqft
- Finished area below ground: 396
Property
Parking
- Total spaces: 2
- Parking features: Attached, Concrete
- Garage spaces: 2
Accessibility
- Accessibility features: None
Features
- Levels: Two
Lot
- Size: 0.25 Acres
- Dimensions: 80 x 137.5
Details
- Parcel number: 0577430
Construction
Type & style
- Home type: SingleFamily
- Property subtype: Single Family Residence
Materials
- Fiber Cement
Condition
- Year built: 1977
Utilities & green energy
- Sewer: Public Sewer
- Water: Public
Community & neighborhood
Location
- Region: Grinnell
HOA & financial
HOA
- Has HOA: No
- Association name: MIR
Price history
| Date | Event | Price |
|---|---|---|
| 6/13/2025 | Sold | $317,500$109/sqft |
Source: | ||
| 5/5/2025 | Pending sale | $317,500$109/sqft |
Source: | ||
| 4/13/2025 | Price change | $317,500-2.3%$109/sqft |
Source: | ||
| 2/22/2025 | Listed for sale | $324,900+6.5%$111/sqft |
Source: | ||
| 10/22/2022 | Sold | $305,000-9%$105/sqft |
Source: | ||
Public tax history
| Year | Property taxes | Tax assessment |
|---|---|---|
| 2024 | $4,884 +4.1% | $307,080 |
| 2023 | $4,690 +0.9% | $307,080 +19.6% |
| 2022 | $4,646 +19.2% | $256,850 |
Find assessor info on the county website
Neighborhood: 50112
Nearby schools
GreatSchools rating
- NABailey Park Elementary SchoolGrades: K-2Distance: 0.5 mi
- 5/10Grinnell Community Middle SchoolGrades: 5-8Distance: 1.8 mi
- 7/10Grinnell Community Senior High SchoolGrades: 9-12Distance: 0.6 mi
Get pre-qualified for a loan
At Zillow Home Loans, we can pre-qualify you in as little as 5 minutes with no impact to your credit score.An equal housing lender. NMLS #10287.

