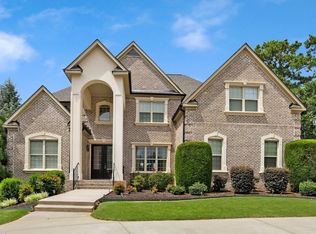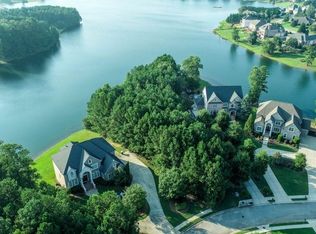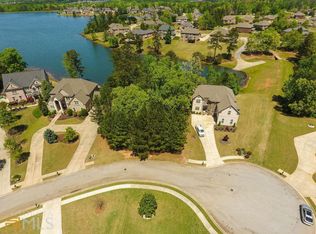One-of-a-kind lakefront property situated on a picturesque peninsula homesite! This custom home on unfinished basement w/livability & lifestyle in mind! Open floor plan w/expansive great room, kitchen, sunroom, fireplace, dinning room. Chef's kitchen w/stainless steel appliances incl. Viking cook-top, wine rack, prep sink w/touch faucet, lg pantry. Retreat to over-sized Master suite w/large sitting room, built ins, his/her walk-in closet, 3-head shower, jacuzzi tub, laundry w/hall access. Amazing deck overlooks saline pool/jacuzzi, lake...perfect for entertaining!!! 2018-07-25
This property is off market, which means it's not currently listed for sale or rent on Zillow. This may be different from what's available on other websites or public sources.


