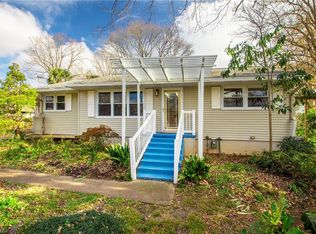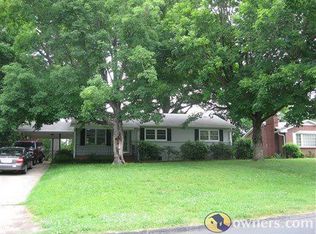Sold for $255,000
$255,000
1716 Sandersted Rd, Winston Salem, NC 27103
3beds
1,521sqft
Stick/Site Built, Residential, Single Family Residence
Built in 1959
0.39 Acres Lot
$276,100 Zestimate®
$--/sqft
$1,778 Estimated rent
Home value
$276,100
$260,000 - $293,000
$1,778/mo
Zestimate® history
Loading...
Owner options
Explore your selling options
What's special
Located within walking distance of Bolton Park, this quaint 3 bedroom, 1.5 bath brick ranch is nestled below mature oak trees right off of Sandersted Road. Greeted by warm hardwood floors, you are drawn in to relax and rejuvenate, whether it be by the wood burning fireplace on cozy evenings or enjoying your coffee in the sunroom soaking up the morning light. A custom kitchen with in-lay farm sink, plenty of cabinet space, and built in breakfast table is just waiting to create lasting memories. Convenience is key in this home as there is a laundry chute located in the Hall Bathroom leading to a cabinet/bin just outside of the basement laundry room. The basement also contains a second wood burning fireplace. The back yard is fenced in and has a large patio for any type of gathering. There is a basement garage/workspace as well as a finished detached two car garage, great for any project. This home offers a serene atmosphere and convenience within minutes of Hanes Mall Blvd.
Zillow last checked: 8 hours ago
Listing updated: May 21, 2024 at 12:07pm
Listed by:
Greta Frye Wiley 336-283-2234,
Keller Williams Realty Elite
Bought with:
Sylvie Oswalt, 229217
Howard Hanna Allen Tate - Winston Salem
Source: Triad MLS,MLS#: 1139152 Originating MLS: Winston-Salem
Originating MLS: Winston-Salem
Facts & features
Interior
Bedrooms & bathrooms
- Bedrooms: 3
- Bathrooms: 2
- Full bathrooms: 1
- 1/2 bathrooms: 1
- Main level bathrooms: 2
Primary bedroom
- Level: Main
- Dimensions: 12.58 x 12.83
Bedroom 2
- Level: Main
- Dimensions: 11.83 x 9.75
Bedroom 3
- Level: Main
- Dimensions: 9.83 x 10.17
Dining room
- Level: Main
- Dimensions: 14.42 x 12.42
Entry
- Level: Main
- Dimensions: 12.75 x 4.75
Kitchen
- Level: Main
- Dimensions: 8.75 x 13.58
Laundry
- Level: Main
- Dimensions: 13.58 x 10
Living room
- Level: Main
- Dimensions: 18.33 x 12.42
Sunroom
- Level: Main
- Dimensions: 11 x 14
Heating
- Heat Pump, Electric
Cooling
- Heat Pump
Appliances
- Included: Dishwasher, Disposal, Range Hood, Electric Water Heater
- Laundry: Dryer Connection, Laundry Chute, In Basement, Washer Hookup
Features
- Built-in Features, Ceiling Fan(s), Dead Bolt(s), Solid Surface Counter
- Flooring: Tile, Vinyl, Wood
- Basement: Unfinished, Basement
- Attic: Access Only
- Number of fireplaces: 2
- Fireplace features: Basement, Living Room
Interior area
- Total structure area: 1,929
- Total interior livable area: 1,521 sqft
- Finished area above ground: 1,521
Property
Parking
- Total spaces: 3
- Parking features: Driveway, Garage, Paved, Attached, Detached
- Attached garage spaces: 3
- Has uncovered spaces: Yes
Features
- Levels: One
- Stories: 1
- Patio & porch: Porch
- Pool features: None
- Fencing: Fenced
Lot
- Size: 0.39 Acres
- Features: Cleared, Not in Flood Zone
Details
- Parcel number: 6814855371
- Zoning: RS9
- Special conditions: Owner Sale
Construction
Type & style
- Home type: SingleFamily
- Architectural style: Ranch
- Property subtype: Stick/Site Built, Residential, Single Family Residence
Materials
- Brick, Vinyl Siding
Condition
- Year built: 1959
Utilities & green energy
- Sewer: Public Sewer
- Water: Public
Community & neighborhood
Location
- Region: Winston Salem
Other
Other facts
- Listing agreement: Exclusive Right To Sell
- Listing terms: Cash,Conventional,FHA,VA Loan
Price history
| Date | Event | Price |
|---|---|---|
| 5/21/2024 | Sold | $255,000-3.8% |
Source: | ||
| 4/22/2024 | Pending sale | $265,000 |
Source: | ||
| 4/19/2024 | Listed for sale | $265,000 |
Source: | ||
Public tax history
| Year | Property taxes | Tax assessment |
|---|---|---|
| 2025 | $3,156 +47.4% | $286,300 +87.6% |
| 2024 | $2,141 +4.8% | $152,600 |
| 2023 | $2,043 +1.9% | $152,600 |
Find assessor info on the county website
Neighborhood: British Woods
Nearby schools
GreatSchools rating
- 5/10Bolton ElementaryGrades: PK-5Distance: 0.5 mi
- 1/10Wiley MiddleGrades: 6-8Distance: 2.5 mi
- 7/10Early College Of Forsyth CountyGrades: 9-12Distance: 1 mi
Schools provided by the listing agent
- Elementary: Bolton
- Middle: Wiley
- High: Parkland
Source: Triad MLS. This data may not be complete. We recommend contacting the local school district to confirm school assignments for this home.
Get a cash offer in 3 minutes
Find out how much your home could sell for in as little as 3 minutes with a no-obligation cash offer.
Estimated market value
$276,100

