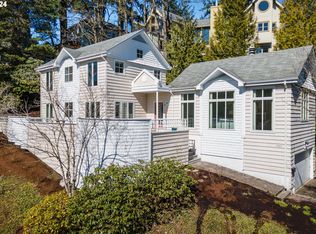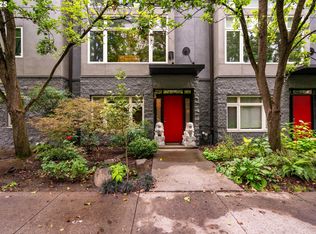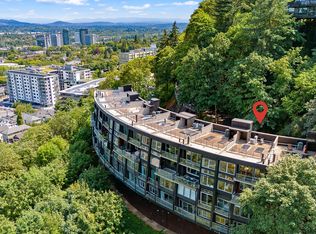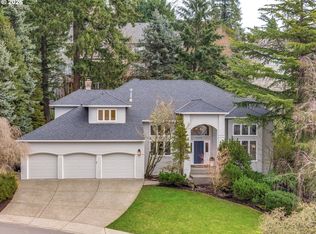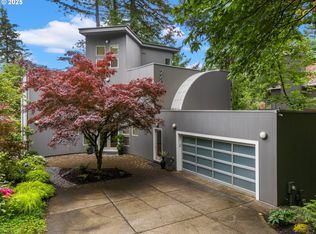1st OPEN HOUSE, SAT, 2/7, 1-3 PM! At the end of a dead-end street in the coveted Portland Heights neighborhood, a contemporary retreat awaits. Custom ironwork by artist Lee Kelly frames the entry, a sculptural invitation that hints at the thoughtful design within. Step through the door & you’re met w/soaring ceilings, gleaming hardwood floors, & unique architectural windows that pour light into every space. On the main level, the kitchen serves as the heart of the home. Outfitted w/Stone counters, stainless steel appliances from Jenn-Air and Wolf, & a comfortable eating area that seamlessly opens to the family room. A gas fireplace, custom built-ins, and French doors to the first of three view decks create a space perfect for both quiet mornings and lively gatherings. The formal dining room completes this level. Down a half level, the living room expands on the home’s sense of space & light. Floor-to-ceiling windows frame the treetops and views, while another gas fireplace adds warmth and ambiance. French doors lead to yet another deck for an ideal perch to take in the serene greenway below and spectacular views of Mt Hood. This level also hosts a welcoming guest bedroom, a full bath w/a marble vanity, a dedicated office, & the laundry room w/ample storage & counter space. Continue down to a versatile bonus level & an ideal second family room, fitness studio, creative workspace, or optional bedroom. Upstairs, the primary ensuite feels like a private sanctuary. Vaulted ceilings lend a sense of openness while the walk-in closet provides generous storage. The spa-inspired bath offers a marble double vanity and a two-headed shower system. There is access to a third deck, where sweeping views of the Oregon landscape create a breathtaking daily ritual. Low-maintenance, upgraded gardens create quiet beauty and showcase another Lee Kelly sculpture. This is a rare opportunity to live in a place where architecture, nature, and design come together in harmony. [Home Energy Score = 4. HES Report at https://rpt.greenbuildingregistry.com/hes/OR10187904]
Active
$1,074,900
1716 SW High St, Portland, OR 97201
3beds
2,743sqft
Est.:
Residential, Single Family Residence
Built in 1988
8,276.4 Square Feet Lot
$-- Zestimate®
$392/sqft
$-- HOA
What's special
Gas fireplaceWelcoming guest bedroomFormal dining roomCustom built-insDedicated officeSoaring ceilingsGleaming hardwood floors
- 15 hours |
- 423 |
- 16 |
Zillow last checked: 8 hours ago
Listing updated: 17 hours ago
Listed by:
Jeff Capen 503-888-5191,
Windermere Realty Trust,
Kira Dennison 503-522-7819,
Windermere Realty Trust
Source: RMLS (OR),MLS#: 127217573
Tour with a local agent
Facts & features
Interior
Bedrooms & bathrooms
- Bedrooms: 3
- Bathrooms: 2
- Full bathrooms: 2
- Main level bathrooms: 1
Rooms
- Room types: Utility Room, Office, Bonus Room, Bedroom 2, Bedroom 3, Dining Room, Family Room, Kitchen, Living Room, Primary Bedroom
Primary bedroom
- Features: Builtin Features, Double Sinks, Ensuite, Marble, Shower, Tile Floor, Vaulted Ceiling, Walkin Closet, Wallto Wall Carpet
- Level: Upper
Bedroom 2
- Features: High Ceilings, Wallto Wall Carpet
- Level: Main
Bedroom 3
- Features: Wallto Wall Carpet
- Level: Lower
Dining room
- Features: Builtin Features, Hardwood Floors
- Level: Main
Family room
- Features: Builtin Features, Fireplace, Hardwood Floors, High Ceilings
- Level: Main
Kitchen
- Features: Cook Island, Eat Bar, Gourmet Kitchen, Hardwood Floors, Pantry, Convection Oven, Granite, Quartz
- Level: Main
Living room
- Features: Fireplace, French Doors, High Ceilings
- Level: Lower
Office
- Features: Builtin Features, Wallto Wall Carpet
- Level: Main
Heating
- Forced Air, Fireplace(s)
Cooling
- Central Air
Appliances
- Included: Appliance Garage, Built In Oven, Convection Oven, Cooktop, Dishwasher, Disposal, Down Draft, Free-Standing Refrigerator, Gas Appliances, Microwave, Stainless Steel Appliance(s), Gas Water Heater
- Laundry: Laundry Room
Features
- Granite, High Ceilings, Marble, Quartz, Vaulted Ceiling(s), Sink, Built-in Features, Cook Island, Eat Bar, Gourmet Kitchen, Pantry, Double Vanity, Shower, Walk-In Closet(s)
- Flooring: Hardwood, Heated Tile, Tile, Wall to Wall Carpet
- Doors: French Doors
- Windows: Double Pane Windows, Wood Frames
- Basement: Finished
- Number of fireplaces: 2
- Fireplace features: Gas
Interior area
- Total structure area: 2,743
- Total interior livable area: 2,743 sqft
Property
Parking
- Total spaces: 2
- Parking features: Driveway, On Street, Garage Door Opener, Attached
- Attached garage spaces: 2
- Has uncovered spaces: Yes
Features
- Stories: 4
- Patio & porch: Deck, Porch
- Exterior features: Garden, Yard
- Has view: Yes
- View description: City, Mountain(s), Territorial
Lot
- Size: 8,276.4 Square Feet
- Features: Private, Sloped, Sprinkler, SqFt 7000 to 9999
Details
- Additional structures: SecondGarage
- Parcel number: R174485
- Zoning: R5
Construction
Type & style
- Home type: SingleFamily
- Architectural style: Contemporary
- Property subtype: Residential, Single Family Residence
Materials
- Wood Siding
- Roof: Composition
Condition
- Updated/Remodeled
- New construction: No
- Year built: 1988
Utilities & green energy
- Gas: Gas
- Sewer: Public Sewer
- Water: Public
Community & HOA
Community
- Security: Security System
- Subdivision: Portland Heights, West Hills
HOA
- Has HOA: No
Location
- Region: Portland
Financial & listing details
- Price per square foot: $392/sqft
- Tax assessed value: $1,326,440
- Annual tax amount: $23,735
- Date on market: 2/5/2026
- Listing terms: Cash,Conventional,FHA
- Road surface type: Paved
Estimated market value
Not available
Estimated sales range
Not available
Not available
Price history
Price history
| Date | Event | Price |
|---|---|---|
| 2/5/2026 | Listed for sale | $1,074,900+2.4%$392/sqft |
Source: | ||
| 5/28/2021 | Sold | $1,050,000-8.7%$383/sqft |
Source: | ||
| 4/1/2021 | Pending sale | $1,150,000$419/sqft |
Source: | ||
| 1/15/2021 | Listed for sale | $1,150,000$419/sqft |
Source: | ||
Public tax history
BuyAbility℠ payment
Est. payment
$5,404/mo
Principal & interest
$4168
Property taxes
$860
Home insurance
$376
Climate risks
Neighborhood: Southwest Hills
Nearby schools
GreatSchools rating
- 9/10Ainsworth Elementary SchoolGrades: K-5Distance: 0.2 mi
- 5/10West Sylvan Middle SchoolGrades: 6-8Distance: 3.1 mi
- 8/10Lincoln High SchoolGrades: 9-12Distance: 1 mi
Schools provided by the listing agent
- Elementary: Ainsworth
- Middle: West Sylvan
- High: Lincoln
Source: RMLS (OR). This data may not be complete. We recommend contacting the local school district to confirm school assignments for this home.
- Loading
- Loading
