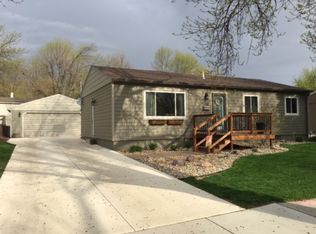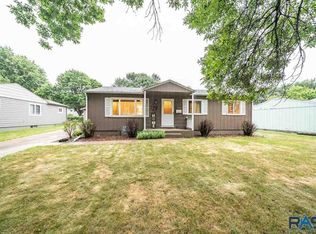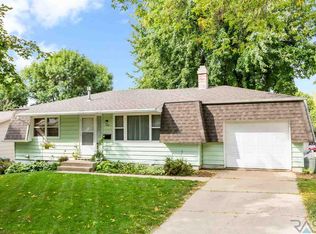Sold for $282,400 on 08/16/23
$282,400
1716 S Shellynn Dr, Sioux Falls, SD 57103
3beds
1,856sqft
Single Family Residence
Built in 1972
7,148.2 Square Feet Lot
$300,600 Zestimate®
$152/sqft
$1,674 Estimated rent
Home value
$300,600
$286,000 - $316,000
$1,674/mo
Zestimate® history
Loading...
Owner options
Explore your selling options
What's special
Beautifully appointed and meticulously cared for one owner home. Enjoy the newer flooring all throughout the main level. Kitchen boasts tons of cabinet space, breakfast bar and stainless steel appliances. Three bedrooms on the main level with all new flooring as well as a great main floor bath with tons of storage. Head downstairs to find a large open living space with gas fireplace and two huge non-legal bedrooms, one of which has a new remodeled 3/4 bathroom. Make your way outside to the thoughtful and well designed landscaping in both the front and back. Fully fenced in super private backyard oasis with giant no maintenance deck and front poach awaits.
Zillow last checked: 8 hours ago
Listing updated: August 18, 2023 at 10:14am
Listed by:
Shawn A Martins,
Amy Stockberger Real Estate,
Amy M Stockberger,
Amy Stockberger Real Estate
Bought with:
Leanne D Vis
Source: Realtor Association of the Sioux Empire,MLS#: 22304222
Facts & features
Interior
Bedrooms & bathrooms
- Bedrooms: 3
- Bathrooms: 2
- Full bathrooms: 1
- 3/4 bathrooms: 1
- Main level bedrooms: 3
Primary bedroom
- Level: Main
- Area: 156
- Dimensions: 12 x 13
Bedroom 2
- Level: Main
- Area: 121
- Dimensions: 11 x 11
Bedroom 3
- Level: Main
- Area: 110
- Dimensions: 11 x 10
Dining room
- Level: Main
- Area: 90
- Dimensions: 9 x 10
Family room
- Description: Gas Fireplace
- Level: Lower
- Area: 231
- Dimensions: 21 x 11
Kitchen
- Level: Main
- Area: 120
- Dimensions: 10 x 12
Living room
- Level: Main
- Area: 228
- Dimensions: 19 x 12
Heating
- Natural Gas
Cooling
- Central Air
Appliances
- Included: Dishwasher, Dryer, Range, Microwave, Refrigerator, Stove Hood, Washer
Features
- 3+ Bedrooms Same Level, Master Downstairs
- Flooring: Carpet, Laminate
- Basement: Full
- Number of fireplaces: 1
- Fireplace features: Gas
Interior area
- Total interior livable area: 1,856 sqft
- Finished area above ground: 1,092
- Finished area below ground: 764
Property
Parking
- Total spaces: 1
- Parking features: Concrete
- Garage spaces: 1
Features
- Patio & porch: Deck, Patio
- Fencing: Chain Link
Lot
- Size: 7,148 sqft
- Dimensions: 114x62
Details
- Parcel number: 49397
Construction
Type & style
- Home type: SingleFamily
- Architectural style: Ranch
- Property subtype: Single Family Residence
Materials
- Vinyl Siding
- Roof: Composition
Condition
- Year built: 1972
Utilities & green energy
- Sewer: Public Sewer
- Water: Public
Community & neighborhood
Location
- Region: Sioux Falls
- Subdivision: Terrace Lawn Addn
Other
Other facts
- Listing terms: Conventional
- Road surface type: Curb and Gutter
Price history
| Date | Event | Price |
|---|---|---|
| 8/16/2023 | Sold | $282,400+0.9%$152/sqft |
Source: | ||
| 7/7/2023 | Listed for sale | $279,900$151/sqft |
Source: | ||
Public tax history
| Year | Property taxes | Tax assessment |
|---|---|---|
| 2024 | $2,969 +5.9% | $226,500 +15.1% |
| 2023 | $2,803 +3.6% | $196,800 +9.9% |
| 2022 | $2,706 +15.9% | $179,000 +19.9% |
Find assessor info on the county website
Neighborhood: 57103
Nearby schools
GreatSchools rating
- 2/10Cleveland Elementary - 14Grades: PK-5Distance: 0.6 mi
- 7/10Ben Reifel Middle School - 68Grades: 6-8Distance: 2 mi
- 5/10Washington High School - 01Grades: 9-12Distance: 1.6 mi
Schools provided by the listing agent
- Elementary: Cleveland ES
- Middle: Whittier MS
- High: Washington HS
- District: Sioux Falls
Source: Realtor Association of the Sioux Empire. This data may not be complete. We recommend contacting the local school district to confirm school assignments for this home.

Get pre-qualified for a loan
At Zillow Home Loans, we can pre-qualify you in as little as 5 minutes with no impact to your credit score.An equal housing lender. NMLS #10287.


