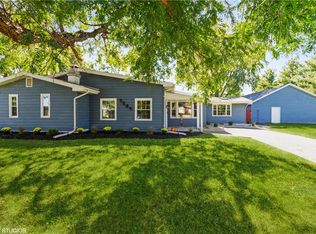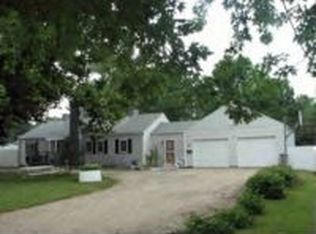Sold for $128,000
$128,000
1716 S Albany Pl, Decatur, IL 62521
2beds
1,210sqft
Single Family Residence
Built in 1999
-- sqft lot
$166,700 Zestimate®
$106/sqft
$1,257 Estimated rent
Home value
$166,700
$155,000 - $182,000
$1,257/mo
Zestimate® history
Loading...
Owner options
Explore your selling options
What's special
This move-in-ready condo at 1716 South Albany Place in Decatur, IL, offers comfortable living with over 1200 square feet of space. The condo features an open concept with an inviting living room that is bathed in natural light, thanks to vaulted ceilings and a skylight, creating a warm and welcoming atmosphere. The kitchen opens to a formal dining area, ideal for enjoying meals. Sliders off the dining room lead out onto a covered patio, providing a perfect spot for outdoor relaxation. This home also features two spacious bedrooms with a primary bedroom boasting a large bathroom with a walk-in shower for added convenience. You'll also find an attached 1.5-car garage for your vehicle and storage needs. Additionally, the Homeowners Association (HOA) fees cover essential maintenance aspects like the roof, lawn care, and snow removal, making it a hassle-free living experience. Several updates have been made to the property, including a new HVAC system in 2021, a roof replacement in 2017-2018, and flooring and painting updates in 2019. It's important to note that this property is being sold "AS IS," offering a fantastic opportunity for someone looking to make this (55 & Over) condo their own.
Zillow last checked: 8 hours ago
Listing updated: January 02, 2024 at 10:41am
Listed by:
Jim Cleveland 217-428-9500,
RE/MAX Executives Plus
Bought with:
Tom Brinkoetter, 471008359
Brinkoetter REALTORS®
Source: CIBR,MLS#: 6229964 Originating MLS: Central Illinois Board Of REALTORS
Originating MLS: Central Illinois Board Of REALTORS
Facts & features
Interior
Bedrooms & bathrooms
- Bedrooms: 2
- Bathrooms: 2
- Full bathrooms: 2
Primary bedroom
- Description: Flooring: Carpet
- Level: Main
- Dimensions: 13 x 11.11
Bedroom
- Description: Flooring: Carpet
- Level: Main
- Dimensions: 11 x 10.5
Primary bathroom
- Level: Main
Dining room
- Description: Flooring: Laminate
- Level: Main
- Dimensions: 10.5 x 9
Other
- Features: Tub Shower
- Level: Main
Kitchen
- Description: Flooring: Laminate
- Level: Main
- Dimensions: 10.8 x 10
Laundry
- Description: Flooring: Laminate
- Level: Main
- Dimensions: 6.11 x 5.5
Living room
- Description: Flooring: Carpet
- Level: Main
- Dimensions: 16.1 x 14.4
Heating
- Forced Air, Gas
Cooling
- Central Air
Appliances
- Included: Dryer, Dishwasher, Gas Water Heater, Microwave, Range, Refrigerator, Washer
- Laundry: Main Level
Features
- Bath in Primary Bedroom, Main Level Primary, Skylights
- Windows: Skylight(s)
- Has basement: No
- Has fireplace: No
Interior area
- Total structure area: 1,210
- Total interior livable area: 1,210 sqft
- Finished area above ground: 1,210
Property
Parking
- Total spaces: 1
- Parking features: Attached, Garage
- Attached garage spaces: 1
Features
- Levels: One
- Stories: 1
- Patio & porch: Patio
Details
- Parcel number: 0913194790401
- Zoning: RES
- Special conditions: None
Construction
Type & style
- Home type: SingleFamily
- Architectural style: Ranch
- Property subtype: Single Family Residence
Materials
- Vinyl Siding
- Foundation: Slab
- Roof: Asphalt,Shingle
Condition
- Year built: 1999
Utilities & green energy
- Sewer: Public Sewer
- Water: Public
Community & neighborhood
Location
- Region: Decatur
- Subdivision: Albany Place
HOA & financial
HOA
- HOA fee: $131 monthly
Other
Other facts
- Road surface type: Concrete
Price history
| Date | Event | Price |
|---|---|---|
| 12/29/2023 | Sold | $128,000-7.8%$106/sqft |
Source: | ||
| 12/18/2023 | Pending sale | $138,897$115/sqft |
Source: | ||
| 11/16/2023 | Price change | $138,897-2.1%$115/sqft |
Source: | ||
| 11/6/2023 | Listed for sale | $141,897$117/sqft |
Source: | ||
| 11/6/2023 | Pending sale | $141,897$117/sqft |
Source: | ||
Public tax history
| Year | Property taxes | Tax assessment |
|---|---|---|
| 2024 | $3,494 +30.4% | $46,911 +7.6% |
| 2023 | $2,679 -2.1% | $43,589 +6.4% |
| 2022 | $2,738 -0.5% | $40,984 +5.5% |
Find assessor info on the county website
Neighborhood: 62521
Nearby schools
GreatSchools rating
- 1/10Muffley Elementary SchoolGrades: K-6Distance: 0.6 mi
- 1/10Stephen Decatur Middle SchoolGrades: 7-8Distance: 5 mi
- 2/10Eisenhower High SchoolGrades: 9-12Distance: 2 mi
Schools provided by the listing agent
- District: Decatur Dist 61
Source: CIBR. This data may not be complete. We recommend contacting the local school district to confirm school assignments for this home.
Get pre-qualified for a loan
At Zillow Home Loans, we can pre-qualify you in as little as 5 minutes with no impact to your credit score.An equal housing lender. NMLS #10287.

