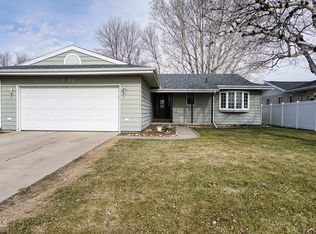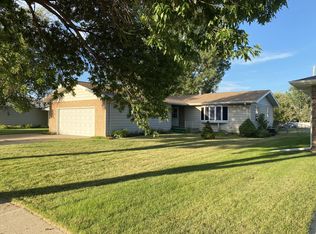Sold on 06/29/23
Price Unknown
1716 Rose Ln, Williston, ND 58801
4beds
3,192sqft
Single Family Residence
Built in 1972
10,018.8 Square Feet Lot
$485,800 Zestimate®
$--/sqft
$2,855 Estimated rent
Home value
$485,800
$462,000 - $510,000
$2,855/mo
Zestimate® history
Loading...
Owner options
Explore your selling options
What's special
This home has been meticulously maintained and loved. As you enter you'll be greeted by a large open living room with vaulted ceilings and a cozy fireplace. The galley kitchen is a custom build from our very own Williston Woodworks. On the main level you have 3 generous sized bedrooms each with cedar lined closets, 1 & 1/2 baths and laundry room.
The basement features a secondary kitchen, large family room, an additional non conforming bedroom and full bathroom. Off of the bathroom is the electrical room/storage room...your going to love all the storage space in here!
Some other fun and important items to mention:
Fully functioning intercom system with radio
New appliances in upstairs kitchen in 2021
Humidifier on Furnace in 2021
New and only sump added in May 2022
New roof & gutters in 2021
Beautiful perennials all throughout the yard with drip line system
Front row seating each year for the Band Day parade
Don't walk, RUN! This home won't last long.
Zillow last checked: 8 hours ago
Listing updated: September 03, 2024 at 09:18pm
Listed by:
Jennifer R Schimetz 701-426-7792,
Bakken Realty - ND
Bought with:
Gabriel C Black, 9922
NextHome Fredricksen Real Estate
Source: Great North MLS,MLS#: 4007440
Facts & features
Interior
Bedrooms & bathrooms
- Bedrooms: 4
- Bathrooms: 3
- Full bathrooms: 2
- 1/2 bathrooms: 1
Heating
- Baseboard, Forced Air, Natural Gas
Cooling
- Central Air
Appliances
- Included: Dishwasher, Dryer, Microwave, Range, Refrigerator, Washer
- Laundry: Main Level
Features
- Main Floor Bedroom, Vaulted Ceiling(s)
- Flooring: Tile, Carpet, Hardwood
- Basement: Concrete,Finished,Storage Space,Sump Pump
- Number of fireplaces: 1
- Fireplace features: Living Room
Interior area
- Total structure area: 3,192
- Total interior livable area: 3,192 sqft
- Finished area above ground: 1,692
- Finished area below ground: 1,500
Property
Parking
- Total spaces: 2
- Parking features: Off Street, Alley Access, Attached
- Attached garage spaces: 2
Features
- Exterior features: Rain Gutters
- Fencing: None
Lot
- Size: 10,018 sqft
- Dimensions: 76' x 131.40'
- Features: Corner Lot
Details
- Additional structures: Shed(s)
- Parcel number: 01104000934000
- Other equipment: Intercom
Construction
Type & style
- Home type: SingleFamily
- Architectural style: Ranch
- Property subtype: Single Family Residence
Materials
- Masonite
- Foundation: Concrete Perimeter
- Roof: Asphalt
Condition
- New construction: No
- Year built: 1972
Utilities & green energy
- Sewer: Public Sewer
- Water: Public
Community & neighborhood
Location
- Region: Williston
Other
Other facts
- Listing terms: VA Loan,Cash,Conventional,FHA
Price history
| Date | Event | Price |
|---|---|---|
| 6/29/2023 | Sold | -- |
Source: Great North MLS #4007440 | ||
| 5/12/2023 | Pending sale | $440,000$138/sqft |
Source: Great North MLS #4007440 | ||
| 5/9/2023 | Listed for sale | $440,000$138/sqft |
Source: Great North MLS #4007440 | ||
| 9/20/2013 | Sold | -- |
Source: Great North MLS #1130100 | ||
Public tax history
| Year | Property taxes | Tax assessment |
|---|---|---|
| 2024 | $2,938 -9.9% | $200,010 +1.5% |
| 2023 | $3,263 +5.2% | $197,005 +8.1% |
| 2022 | $3,101 +3.3% | $182,270 +2.6% |
Find assessor info on the county website
Neighborhood: 58801
Nearby schools
GreatSchools rating
- NARickard Elementary SchoolGrades: K-4Distance: 0.3 mi
- NAWilliston Middle SchoolGrades: 7-8Distance: 0.6 mi
- NADel Easton Alternative High SchoolGrades: 10-12Distance: 1 mi

