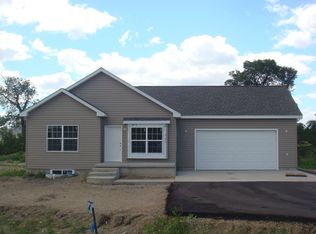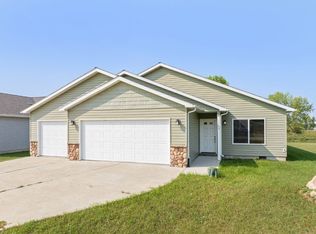Sold
Price Unknown
1716 Rivers Edge Dr SE, Minot, ND 58701
3beds
2baths
1,315sqft
Single Family Residence
Built in 2012
0.68 Acres Lot
$297,500 Zestimate®
$--/sqft
$1,954 Estimated rent
Home value
$297,500
$283,000 - $312,000
$1,954/mo
Zestimate® history
Loading...
Owner options
Explore your selling options
What's special
This one-level home offers a stunning and picturesque view that can be appreciated from various parts of the house. As you step inside, you are greeted by a spacious and inviting entryway, complete with a convenient closet to store your belongings. Moving from the entryway, you'll find a well-designed kitchen that boasts an abundance of cabinets, providing ample storage space for all your culinary needs. The kitchen also features generous counter space, allowing you to comfortably prepare meals, and it includes a gas stove, which adds a touch of convenience and efficiency to your cooking experience. Connected to the kitchen is the dining area and living room, both of which are enhanced by large windows that showcase the beautiful view outside. These expansive windows fill the space with natural light, creating a warm and inviting atmosphere for family gatherings and entertaining guests. The primary bedroom is thoughtfully designed, offering a sense of luxury and comfort. It includes a stylish double sink, allowing for convenient and simultaneous use, and it features a separate area for the shower and toilet, providing privacy and functionality. Moving down the hall, you'll find two additional bedrooms that are well-proportioned, providing ample space for rest and relaxation. These bedrooms can comfortably accommodate guests, children, or be used as a home office or hobby room. Adjacent to the bedrooms is a bathroom, a dedicated laundry room, making it easy to take care of your laundry needs without inconveniencing other areas of the house. Outside you will find tons of beautiful perennial's, a patio sit at during the upcoming months, a dog run off back of garage and a shed. Call your favorite realtor today!
Zillow last checked: 8 hours ago
Listing updated: August 07, 2023 at 10:10am
Listed by:
BONNIE DOMSTEEN 701-833-1409,
Century 21 Morrison Realty
Source: Minot MLS,MLS#: 230971
Facts & features
Interior
Bedrooms & bathrooms
- Bedrooms: 3
- Bathrooms: 2
- Main level bathrooms: 2
- Main level bedrooms: 3
Primary bedroom
- Level: Main
Bedroom 1
- Level: Main
Bedroom 2
- Level: Main
Dining room
- Level: Main
Living room
- Level: Main
Heating
- Forced Air, Natural Gas
Cooling
- Central Air
Appliances
- Included: Microwave, Dishwasher, Refrigerator, Washer, Dryer, Gas Range/Oven
- Laundry: Main Level
Features
- Flooring: Carpet, Linoleum
- Basement: Crawl Space
- Has fireplace: No
Interior area
- Total structure area: 1,315
- Total interior livable area: 1,315 sqft
- Finished area above ground: 1,315
Property
Parking
- Total spaces: 3
- Parking features: Attached, Garage: Insulated, Lights, Opener, Sheet Rock, Driveway: Concrete
- Attached garage spaces: 3
- Has uncovered spaces: Yes
Features
- Levels: One
- Stories: 1
- Patio & porch: Patio, Porch
Lot
- Size: 0.68 Acres
Details
- Parcel number: MI29B390100080
- Zoning: R1
Construction
Type & style
- Home type: SingleFamily
- Property subtype: Single Family Residence
Materials
- Foundation: Concrete Perimeter
- Roof: Asphalt
Condition
- New construction: No
- Year built: 2012
Utilities & green energy
- Sewer: City
- Water: City
Community & neighborhood
Location
- Region: Minot
Price history
| Date | Event | Price |
|---|---|---|
| 8/4/2023 | Sold | -- |
Source: | ||
| 6/28/2023 | Pending sale | $265,000$202/sqft |
Source: Great North MLS #4008420 Report a problem | ||
| 6/22/2023 | Contingent | $265,000$202/sqft |
Source: | ||
| 6/19/2023 | Listed for sale | $265,000$202/sqft |
Source: | ||
Public tax history
| Year | Property taxes | Tax assessment |
|---|---|---|
| 2024 | $3,748 +7.8% | $256,000 +12.3% |
| 2023 | $3,477 | $228,000 +5.1% |
| 2022 | -- | $217,000 +3.8% |
Find assessor info on the county website
Neighborhood: 58701
Nearby schools
GreatSchools rating
- 3/10Nedrose High SchoolGrades: 6-12Distance: 1.3 mi
- 4/10Nedrose Elementary SchoolGrades: PK-5Distance: 2 mi
Schools provided by the listing agent
- District: Minot #1
Source: Minot MLS. This data may not be complete. We recommend contacting the local school district to confirm school assignments for this home.

