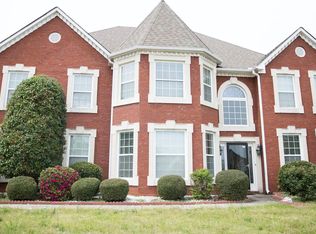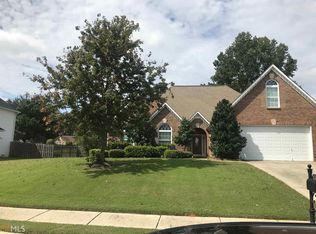This one has everything, beautiful hardwoods throughout the main, stainless appliances, spacious "gas" kitchen, solid surface counters, you name it! Large keeping room with fireplace, formal dining room, sunny breakfast room, etc. Nice two-story entry foyer with family room that opens to the formal dining room. Large main level Master Suite with his and her walk in closets and a luxurious master bath with a separate tub and shower. Very spacious upstairs with a large landing/loft area that will easily accommodate an office or sofa. The first of 3 huge vaulted bedrooms up has an on-suite full bath while the other two kingsized rooms share a jack and jill bath with double vanity. A football field for a backyard, side load garage and more. You better hurry!
This property is off market, which means it's not currently listed for sale or rent on Zillow. This may be different from what's available on other websites or public sources.

