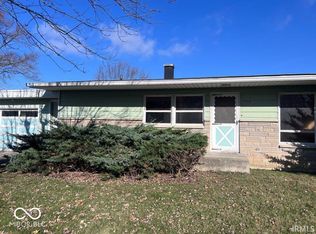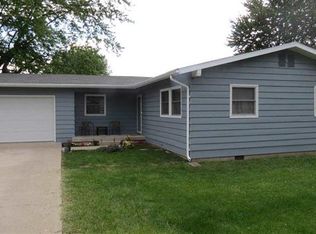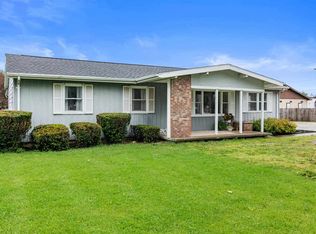Sold
$170,000
1716 Riley Rd, New Castle, IN 47362
3beds
1,102sqft
Residential, Single Family Residence
Built in 1965
8,276.4 Square Feet Lot
$161,000 Zestimate®
$154/sqft
$1,047 Estimated rent
Home value
$161,000
$145,000 - $179,000
$1,047/mo
Zestimate® history
Loading...
Owner options
Explore your selling options
What's special
Welcome to this beautifully updated home featuring 3 spacious bedrooms, 1 1/2 bathrooms, and a one-car attached garage. Enjoy peace of mind with a brand-new HVAC system (2025) and a newer roof (2018). The refinished hardwood floors in the living room, dining room and bedrooms add warmth and charm, while the kitchen boast stylish new waterproof LVP flooring. The modern kitchen is designed for today's lifestyle, featuring a new sink, cabinets, and countertop. It includes a stove/range, microhood, and refrigerator. The bathrooms have been beautifully updated with new tile floors, vanities, sinks, toilets, and a brand-new bathtub. Two new windows bring in additional natural light, while fresh new paint throughout the house gives the home a clean and modern feel. The bedrooms includes plenty of closet space for storage. Outside, new shutters and a deck off the kitchen provide a perfect space to relax or entertain. Plus, new light fixtures enhance its bright and inviting atmosphere in all rooms. Don't miss this move-in-ready home-schedule your showing today!
Zillow last checked: 8 hours ago
Listing updated: May 16, 2025 at 09:30am
Listing Provided by:
Kelly Church 765-621-5818,
eXp Realty, LLC
Bought with:
Non-BLC Member
MIBOR REALTOR® Association
Source: MIBOR as distributed by MLS GRID,MLS#: 22023648
Facts & features
Interior
Bedrooms & bathrooms
- Bedrooms: 3
- Bathrooms: 2
- Full bathrooms: 1
- 1/2 bathrooms: 1
- Main level bathrooms: 2
- Main level bedrooms: 3
Primary bedroom
- Features: Hardwood
- Level: Main
- Area: 156 Square Feet
- Dimensions: 13x12
Bedroom 2
- Features: Hardwood
- Level: Main
- Area: 99 Square Feet
- Dimensions: 11x9
Bedroom 3
- Features: Hardwood
- Level: Main
- Area: 99 Square Feet
- Dimensions: 11x9
Dining room
- Features: Hardwood
- Level: Main
- Area: 81 Square Feet
- Dimensions: 9x9
Kitchen
- Features: Vinyl Plank
- Level: Main
- Area: 110 Square Feet
- Dimensions: 11x10
Living room
- Features: Hardwood
- Level: Main
- Area: 238 Square Feet
- Dimensions: 17x14
Heating
- Natural Gas
Appliances
- Included: Gas Water Heater, MicroHood, Electric Oven, Refrigerator
Features
- Attic Access, Hardwood Floors, Eat-in Kitchen
- Flooring: Hardwood
- Has basement: No
- Attic: Access Only
Interior area
- Total structure area: 1,102
- Total interior livable area: 1,102 sqft
Property
Parking
- Total spaces: 1
- Parking features: Attached
- Attached garage spaces: 1
Features
- Levels: One
- Stories: 1
Lot
- Size: 8,276 sqft
Details
- Parcel number: 331223330240000016
- Horse amenities: None
Construction
Type & style
- Home type: SingleFamily
- Architectural style: Traditional
- Property subtype: Residential, Single Family Residence
Materials
- Aluminum Siding
- Foundation: Crawl Space
Condition
- New construction: No
- Year built: 1965
Utilities & green energy
- Water: Municipal/City
Community & neighborhood
Location
- Region: New Castle
- Subdivision: No Subdivision
Price history
| Date | Event | Price |
|---|---|---|
| 5/5/2025 | Sold | $170,000$154/sqft |
Source: | ||
| 3/28/2025 | Pending sale | $170,000$154/sqft |
Source: | ||
| 3/1/2025 | Listed for sale | $170,000 |
Source: | ||
Public tax history
| Year | Property taxes | Tax assessment |
|---|---|---|
| 2024 | $1,295 | $70,700 +10.8% |
| 2023 | -- | $63,800 +13.1% |
| 2022 | -- | $56,400 +8% |
Find assessor info on the county website
Neighborhood: 47362
Nearby schools
GreatSchools rating
- 2/10Sunnyside Elementary SchoolGrades: K-4Distance: 0.4 mi
- 5/10New Castle Middle SchoolGrades: 6-8Distance: 1 mi
- 5/10New Castle High SchoolGrades: 9-12Distance: 1 mi
Schools provided by the listing agent
- Middle: New Castle Middle School
Source: MIBOR as distributed by MLS GRID. This data may not be complete. We recommend contacting the local school district to confirm school assignments for this home.

Get pre-qualified for a loan
At Zillow Home Loans, we can pre-qualify you in as little as 5 minutes with no impact to your credit score.An equal housing lender. NMLS #10287.


