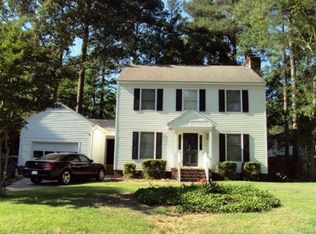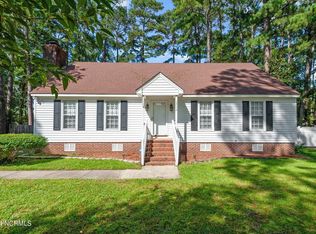Sold for $257,000 on 02/10/25
$257,000
1716 Ridgeway St W, Wilson, NC 27893
3beds
1,565sqft
Single Family Residence, Residential
Built in 1985
0.28 Acres Lot
$269,500 Zestimate®
$164/sqft
$1,549 Estimated rent
Home value
$269,500
$216,000 - $337,000
$1,549/mo
Zestimate® history
Loading...
Owner options
Explore your selling options
What's special
Discover this beautifully renovated 3-bedroom, 2-bathroom home with nearly 1,600 sq. ft. of thoughtfully designed living space that feels even larger. From the moment you step inside, you'll be captivated by the luxury vinyl plank flooring, the beautifully adorned fireplace with custom built-ins on either side, and the bright, open layout perfect for both everyday living and entertaining. The updated bathrooms feature sleek, modern finishes that add a touch of luxury, while the spacious kitchen and dining area seamlessly flow to the outdoor living space. Step outside to a massive Trex deck, ideal for hosting gatherings or relaxing as you overlook the expansive backyard. The property also includes a large workshop with ample storage and workspace, plus additional storage attached to the house for added convenience. Located just minutes from downtown Wilson and a short drive to I-95, this home combines style, comfort, and an unbeatable location. Don't miss your opportunity to make it yours—schedule a showing today!
Zillow last checked: 8 hours ago
Listing updated: October 28, 2025 at 12:40am
Listed by:
Lisa Rivera 910-580-6538,
eXp Realty
Bought with:
Peyton Lee Freeman, 353915
EXP Realty LLC
Source: Doorify MLS,MLS#: 10067880
Facts & features
Interior
Bedrooms & bathrooms
- Bedrooms: 3
- Bathrooms: 2
- Full bathrooms: 2
Heating
- Central, Heat Pump
Cooling
- Central Air, Heat Pump
Appliances
- Included: Dishwasher, Dryer, Electric Water Heater, Humidifier, Range, Refrigerator, Washer/Dryer
- Laundry: In Hall
Features
- Bathtub/Shower Combination, Ceiling Fan(s), Eat-in Kitchen, Entrance Foyer, Master Downstairs, Recessed Lighting, Separate Shower, Storage, Tile Counters, Walk-In Closet(s)
- Flooring: Vinyl, Tile
- Doors: Storm Door(s)
- Windows: Bay Window(s), Blinds
- Common walls with other units/homes: No One Above, No One Below
Interior area
- Total structure area: 1,565
- Total interior livable area: 1,565 sqft
- Finished area above ground: 1,565
- Finished area below ground: 0
Property
Parking
- Total spaces: 3
- Parking features: Open
- Uncovered spaces: 3
Features
- Levels: One
- Stories: 1
- Patio & porch: Deck
- Exterior features: Fenced Yard, Private Yard, Rain Gutters, Storage
- Fencing: Back Yard, Fenced, Wood
- Has view: Yes
Lot
- Size: 0.28 Acres
- Features: Back Yard, Few Trees, Partially Cleared
Details
- Additional structures: Shed(s)
- Parcel number: 3712317832
- Special conditions: Standard
Construction
Type & style
- Home type: SingleFamily
- Architectural style: Ranch, Traditional
- Property subtype: Single Family Residence, Residential
Materials
- Vinyl Siding
- Foundation: Raised
- Roof: Shingle
Condition
- New construction: No
- Year built: 1985
Utilities & green energy
- Sewer: Public Sewer
- Water: Public
- Utilities for property: Cable Connected, Electricity Available, Water Connected
Community & neighborhood
Location
- Region: Wilson
- Subdivision: Parkwood Forest
Other
Other facts
- Road surface type: Paved
Price history
| Date | Event | Price |
|---|---|---|
| 2/10/2025 | Sold | $257,000-2.3%$164/sqft |
Source: | ||
| 1/7/2025 | Pending sale | $263,000$168/sqft |
Source: | ||
| 1/3/2025 | Price change | $263,000-0.8%$168/sqft |
Source: | ||
| 12/20/2024 | Listed for sale | $265,000+13.5%$169/sqft |
Source: | ||
| 9/2/2021 | Sold | $233,500+2.6%$149/sqft |
Source: | ||
Public tax history
| Year | Property taxes | Tax assessment |
|---|---|---|
| 2024 | $2,650 +33% | $236,613 +55% |
| 2023 | $1,993 | $152,699 |
| 2022 | $1,993 +72.8% | $152,699 +14.5% |
Find assessor info on the county website
Neighborhood: 27893
Nearby schools
GreatSchools rating
- 7/10Vinson-Bynum ElementaryGrades: K-5Distance: 0.6 mi
- 7/10Forest Hills MiddleGrades: 6-8Distance: 0.9 mi
- 5/10James Hunt HighGrades: 9-12Distance: 3.1 mi
Schools provided by the listing agent
- Elementary: Wilson - Vinson - Bynum
- Middle: Wilson - Forest Hills
- High: Wilson - James Hunt
Source: Doorify MLS. This data may not be complete. We recommend contacting the local school district to confirm school assignments for this home.

Get pre-qualified for a loan
At Zillow Home Loans, we can pre-qualify you in as little as 5 minutes with no impact to your credit score.An equal housing lender. NMLS #10287.

