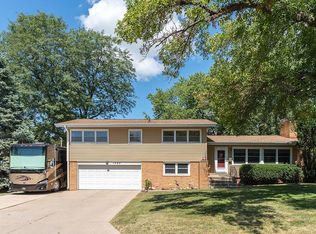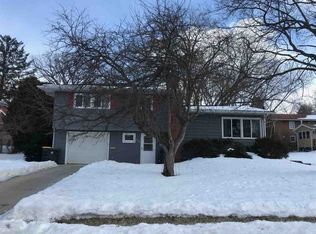Sold for $425,000
$425,000
1716 Ridgeway Dr, Iowa City, IA 52245
3beds
2,110sqft
Single Family Residence, Residential
Built in 1956
0.25 Acres Lot
$450,900 Zestimate®
$201/sqft
$2,313 Estimated rent
Home value
$450,900
$428,000 - $473,000
$2,313/mo
Zestimate® history
Loading...
Owner options
Explore your selling options
What's special
Welcome home to this immaculately maintained and stunning east side mid-century brick home. As you come in the front door, you will be wowed by the slate and hardwood floors throughout the open concept main level. The living and dining room combination exemplify living large and blend seamlessly for entertaining. The custom renovated kitchen and bathroom on the main level draw on the mid century charm, bringing old and new together. Take a few steps up the stairs and you'll find 3 bedrooms - including the primary, the laundry room and retro bathroom, creating an elevated suite like feel for all to enjoy. The lower level is a highly versatile space, potentially providing an additional suite, a second entertainment space, a large home office or work out space, all equipped with a kitchenette. Step outside, from the walk out basement, to the patio in the semi-private backyard. The home offers a two-car garage with side entrance and ample storage. Walkable to downtown, schools and neighborhood parks, this home is a mid century time capsule that has been lovingly updated with modern amenities.
Zillow last checked: 8 hours ago
Listing updated: March 28, 2023 at 03:01pm
Listed by:
Heather Bright 319-541-0273,
Coldwell Banker Real Estate Professionals
Bought with:
Unrepresented Seller
Unrepresented Seller
Source: Iowa City Area AOR,MLS#: 202301699
Facts & features
Interior
Bedrooms & bathrooms
- Bedrooms: 3
- Bathrooms: 2
- Full bathrooms: 2
Heating
- Forced Air
Appliances
- Included: Dishwasher, Double Oven, Microwave, Refrigerator
Features
- Bookcases, High Ceilings, Breakfast Bar
- Basement: Partial
- Number of fireplaces: 2
- Fireplace features: Family Room, Living Room, Wood Burning
Interior area
- Total structure area: 2,110
- Total interior livable area: 2,110 sqft
- Finished area above ground: 1,710
- Finished area below ground: 400
Property
Parking
- Total spaces: 2
- Parking features: Garage - Attached
- Has attached garage: Yes
Features
- Levels: Multi/Split,Side Split
Lot
- Size: 0.25 Acres
- Dimensions: 75 x 120 x 75 x 120
- Features: Less Than Half Acre
Details
- Parcel number: 1011433007
- Zoning: Residential
Construction
Type & style
- Home type: SingleFamily
- Property subtype: Single Family Residence, Residential
Materials
- Brick
Condition
- Year built: 1956
Utilities & green energy
- Sewer: Public Sewer
- Water: Public
Community & neighborhood
Community
- Community features: Near Shopping, Close To School
Location
- Region: Iowa City
- Subdivision: Belair
HOA & financial
HOA
- Services included: None
Other
Other facts
- Listing terms: Conventional
Price history
| Date | Event | Price |
|---|---|---|
| 3/20/2023 | Sold | $425,000$201/sqft |
Source: | ||
Public tax history
| Year | Property taxes | Tax assessment |
|---|---|---|
| 2024 | $7,202 +10.7% | $391,320 +2.2% |
| 2023 | $6,504 +4.7% | $382,840 +27.6% |
| 2022 | $6,214 +5% | $300,060 |
Find assessor info on the county website
Neighborhood: Morningslde-Glendale
Nearby schools
GreatSchools rating
- 5/10Horace Mann Elementary SchoolGrades: PK-6Distance: 0.8 mi
- 5/10Southeast Junior High SchoolGrades: 7-8Distance: 1.3 mi
- 7/10Iowa City High SchoolGrades: 9-12Distance: 0.4 mi
Schools provided by the listing agent
- Elementary: Hoover
- Middle: Southeast
- High: City
Source: Iowa City Area AOR. This data may not be complete. We recommend contacting the local school district to confirm school assignments for this home.
Get pre-qualified for a loan
At Zillow Home Loans, we can pre-qualify you in as little as 5 minutes with no impact to your credit score.An equal housing lender. NMLS #10287.
Sell for more on Zillow
Get a Zillow Showcase℠ listing at no additional cost and you could sell for .
$450,900
2% more+$9,018
With Zillow Showcase(estimated)$459,918

