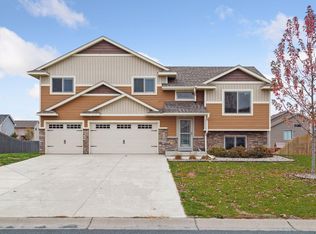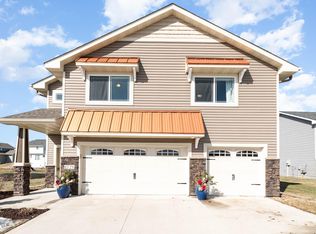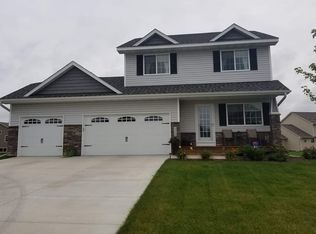Closed
$340,000
1716 Redhawk Way, Mayer, MN 55360
3beds
1,928sqft
Single Family Residence
Built in 2017
0.34 Acres Lot
$351,300 Zestimate®
$176/sqft
$2,508 Estimated rent
Home value
$351,300
$334,000 - $369,000
$2,508/mo
Zestimate® history
Loading...
Owner options
Explore your selling options
What's special
Welcome to Mayer’s Hidden Creek Neighborhood! This 3-bed, 2-bath home offers dark stained cabinets, stainless steel appliances, chic white enameled woodwork, and a dazzling granite island. Vaulted ceilings amplify indoor grandeur while upgrades like a wood privacy fence (2020) and composite deck (2021) enhance outdoor living. Immerse yourself in the beauty of custom landscaping and meticulously maintained gardens. Recent updates include fresh paint (2024) & 6in covered gutters. Cozy up by the fire pit in Summer and enjoy the added luxury of an insulated garage in the Winter. With a concrete driveway, private backyard, and in-ground sprinklers, your outdoor living will thrive! The unfinished walkout basement promises equity-building potential. Walk to parks, restaurants, and the Dakota Rail Trail – Don’t miss this one!
Zillow last checked: 8 hours ago
Listing updated: April 30, 2025 at 11:02pm
Listed by:
Mike Hall 612-968-3099,
RE/MAX Advantage Plus
Bought with:
Steve Weinzierl
RE/MAX Advantage Plus
Source: NorthstarMLS as distributed by MLS GRID,MLS#: 6448870
Facts & features
Interior
Bedrooms & bathrooms
- Bedrooms: 3
- Bathrooms: 2
- Full bathrooms: 2
Bedroom 1
- Level: Upper
- Area: 169 Square Feet
- Dimensions: 13x13
Bedroom 2
- Level: Upper
- Area: 121 Square Feet
- Dimensions: 11x11
Bedroom 3
- Level: Upper
- Area: 143 Square Feet
- Dimensions: 13x11
Dining room
- Level: Main
- Area: 132 Square Feet
- Dimensions: 12x11
Kitchen
- Level: Main
- Area: 100 Square Feet
- Dimensions: 10x10
Living room
- Level: Main
- Area: 210 Square Feet
- Dimensions: 15x14
Heating
- Forced Air
Cooling
- Central Air
Appliances
- Included: Air-To-Air Exchanger, Dishwasher, Disposal, Dryer, Microwave, Range, Refrigerator, Washer
Features
- Basement: Daylight,Drain Tiled,Sump Pump,Unfinished,Walk-Out Access
- Has fireplace: No
Interior area
- Total structure area: 1,928
- Total interior livable area: 1,928 sqft
- Finished area above ground: 1,328
- Finished area below ground: 0
Property
Parking
- Total spaces: 3
- Parking features: Attached, Concrete
- Attached garage spaces: 3
Accessibility
- Accessibility features: None
Features
- Levels: Three Level Split
- Patio & porch: Composite Decking, Deck
- Fencing: Full,Privacy,Wood
Lot
- Size: 0.34 Acres
- Dimensions: 87 x 107 x 129 x 137
- Features: Corner Lot, Wooded
Details
- Foundation area: 644
- Parcel number: 502450050
- Zoning description: Residential-Single Family
Construction
Type & style
- Home type: SingleFamily
- Property subtype: Single Family Residence
Materials
- Metal Siding, Vinyl Siding
- Roof: Age 8 Years or Less,Asphalt
Condition
- Age of Property: 8
- New construction: No
- Year built: 2017
Utilities & green energy
- Gas: Natural Gas
- Sewer: City Sewer/Connected
- Water: City Water/Connected
Community & neighborhood
Location
- Region: Mayer
- Subdivision: Hidden Creek 6th Add
HOA & financial
HOA
- Has HOA: No
Other
Other facts
- Road surface type: Paved
Price history
| Date | Event | Price |
|---|---|---|
| 4/30/2024 | Sold | $340,000+0%$176/sqft |
Source: | ||
| 3/28/2024 | Pending sale | $339,999$176/sqft |
Source: | ||
| 3/24/2024 | Listing removed | -- |
Source: | ||
| 3/21/2024 | Listed for sale | $339,999+47.9%$176/sqft |
Source: | ||
| 7/21/2017 | Sold | $229,900$119/sqft |
Source: | ||
Public tax history
| Year | Property taxes | Tax assessment |
|---|---|---|
| 2024 | $3,174 -7.4% | $285,500 -2.8% |
| 2023 | $3,428 +13.4% | $293,700 -2.2% |
| 2022 | $3,024 +0.2% | $300,300 +26.8% |
Find assessor info on the county website
Neighborhood: 55360
Nearby schools
GreatSchools rating
- 9/10Watertown-Mayer Elementary SchoolGrades: K-4Distance: 6.7 mi
- 8/10Watertown-Mayer Middle SchoolGrades: 5-8Distance: 6.7 mi
- 8/10Watertown Mayer High SchoolGrades: 9-12Distance: 6.7 mi

Get pre-qualified for a loan
At Zillow Home Loans, we can pre-qualify you in as little as 5 minutes with no impact to your credit score.An equal housing lender. NMLS #10287.
Sell for more on Zillow
Get a free Zillow Showcase℠ listing and you could sell for .
$351,300
2% more+ $7,026
With Zillow Showcase(estimated)
$358,326

