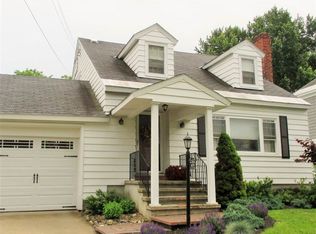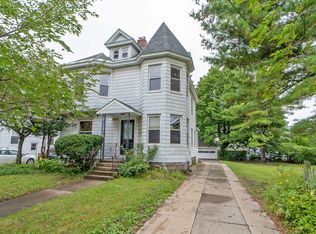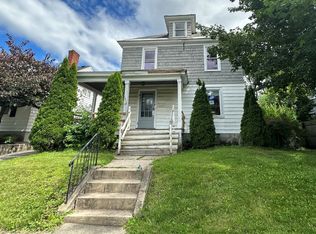Closed
$390,000
1716 Randolph Road, Schenectady, NY 12308
3beds
2,484sqft
Single Family Residence, Residential
Built in 1930
0.39 Acres Lot
$424,200 Zestimate®
$157/sqft
$2,272 Estimated rent
Home value
$424,200
$403,000 - $445,000
$2,272/mo
Zestimate® history
Loading...
Owner options
Explore your selling options
What's special
Offer Accepted 10/7. No more showings a this time...
This Home is a GEM within a welcoming neighborhood, just blocks from Ellis Hospital, Union College, the Mohawk Harbor and Thriving downtown Schenectady. This 1930's home has been fully restored with much of its original character and charm, along with a brand new kitchen, appliances, full bathroom, and laundry room. Featuring cathedral ceilings in the main entryway, formal dining and living rooms, fireplace, sunroom, 3 bedrooms, 2 full bathrooms. Recent renovations included new windows upstairs, new concrete driveway, new electrical and plumbing throughout the majority of the home. This house sits on a large lot with a private back yard, rear patio, carport and detached 2 car garage.
Zillow last checked: 8 hours ago
Listing updated: September 21, 2024 at 07:48pm
Listed by:
Brendan Nally 518-469-8244,
Sterling Real Estate Group
Bought with:
Jennifer L Karam, 10301201188
Howard Hanna Capital Inc
Source: Global MLS,MLS#: 202325607
Facts & features
Interior
Bedrooms & bathrooms
- Bedrooms: 3
- Bathrooms: 2
- Full bathrooms: 2
Bedroom
- Level: Second
- Area: 160
- Dimensions: 10.00 x 16.00
Bedroom
- Level: Second
- Area: 120
- Dimensions: 10.00 x 12.00
Bedroom
- Level: Second
- Area: 120
- Dimensions: 10.00 x 12.00
Full bathroom
- Description: Brand New
- Level: First
- Area: 64
- Dimensions: 8.00 x 8.00
Full bathroom
- Description: restored original fixtures
- Level: Second
- Area: 100
- Dimensions: 10.00 x 10.00
Dining room
- Description: Formal Dining Room
- Level: First
- Area: 320
- Dimensions: 20.00 x 16.00
Entry
- Description: Cathedral Ceilings
- Level: First
- Area: 200
- Dimensions: 20.00 x 10.00
Kitchen
- Description: Brand New
- Level: First
- Area: 192
- Dimensions: 16.00 x 12.00
Laundry
- Description: Brand New washer/dryer
- Level: First
- Area: 100
- Dimensions: 10.00 x 10.00
Living room
- Description: Fireplace, gas insert ready
- Level: First
- Area: 320
- Dimensions: 20.00 x 16.00
Sun room
- Description: Updated WIndows
- Level: First
- Area: 180
- Dimensions: 18.00 x 10.00
Heating
- Radiant
Cooling
- None
Appliances
- Included: Dishwasher, Dryer, Freezer, Gas Oven, Gas Water Heater, Microwave, Range Hood, Refrigerator
- Laundry: Laundry Room, Main Level
Features
- Cathedral Ceiling(s), Crown Molding
- Flooring: Ceramic Tile, Hardwood
- Doors: French Doors
- Windows: Double Pane Windows, ENERGY STAR Qualified Windows, Insulated Windows
- Basement: Unfinished
- Number of fireplaces: 1
- Fireplace features: Living Room
Interior area
- Total structure area: 2,484
- Total interior livable area: 2,484 sqft
- Finished area above ground: 2,484
- Finished area below ground: 0
Property
Parking
- Total spaces: 4
- Parking features: Off Street, Carport, Detached, Driveway
- Garage spaces: 2
- Has carport: Yes
- Has uncovered spaces: Yes
Features
- Entry location: First
- Patio & porch: Front Porch, Patio
- Exterior features: Garden
- Has view: Yes
- View description: Garden
Lot
- Size: 0.39 Acres
- Features: Private, Garden, Landscaped
Details
- Additional structures: Garage(s)
- Parcel number: 421500 39.5227.1
- Zoning description: Single Residence
- Special conditions: No Disclosures
- Other equipment: None
Construction
Type & style
- Home type: SingleFamily
- Property subtype: Single Family Residence, Residential
Materials
- Brick, Drywall, Plaster
- Foundation: Block
- Roof: Rolled/Hot Mop,Slate
Condition
- Updated/Remodeled
- New construction: No
- Year built: 1930
Utilities & green energy
- Electric: Underground, Circuit Breakers
- Sewer: Public Sewer
- Water: Public
- Utilities for property: Cable Available
Community & neighborhood
Security
- Security features: Smoke Detector(s), Carbon Monoxide Detector(s)
Location
- Region: Schenectady
Price history
| Date | Event | Price |
|---|---|---|
| 11/30/2023 | Sold | $390,000-2.3%$157/sqft |
Source: | ||
| 10/12/2023 | Listing removed | -- |
Source: Zillow Rentals Report a problem | ||
| 10/10/2023 | Listed for rent | $3,485$1/sqft |
Source: Zillow Rentals Report a problem | ||
| 10/9/2023 | Pending sale | $399,000$161/sqft |
Source: | ||
| 9/28/2023 | Listed for sale | $399,000+94.6%$161/sqft |
Source: | ||
Public tax history
| Year | Property taxes | Tax assessment |
|---|---|---|
| 2024 | -- | $191,800 |
| 2023 | -- | $191,800 |
| 2022 | -- | $191,800 |
Find assessor info on the county website
Neighborhood: Northside
Nearby schools
GreatSchools rating
- 5/10Jessie T Zoller SchoolGrades: PK-5Distance: 0.7 mi
- 2/10Oneida Middle SchoolGrades: 6-8Distance: 0.4 mi
- 3/10Schenectady High SchoolGrades: 9-12Distance: 0.8 mi
Schools provided by the listing agent
- High: Schenectady
Source: Global MLS. This data may not be complete. We recommend contacting the local school district to confirm school assignments for this home.


