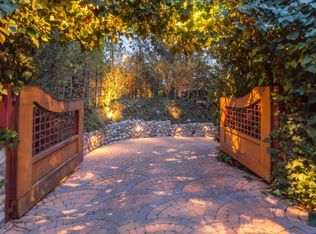Pasadena Mid Century, Magical Forest Setting This two-story, A-Frame mid-century style home offers a secluded and intimate environment among Sycamore & Oak trees. Designed by Edward Ted Grenzbach, known as the Architect to the Stars, who created homes for Hollywood notables Frank Sinatra, Rock Hudson and Johnny Carson. His design of wall-to-wall glass sliding doors along the front of the home enable you to see the interior before you walk in the door and provides a seamless feeling between the interior and exterior. The lower level's open floor plan includes the living & dining areas with 17 ft high ceilings, wood beams and a brick floating fireplace. A remodeled kitchen and half bath complete this floor. Upstairs is a spacious loft with the 3 bedrooms & 2 full baths off this corridor. An en-suite principal bedroom has a huge walk-in closet, private office room and lovely balcony with sliding glass doors to enjoy the tree-top views. Jack & Jill bedrooms share an updated bathroom with dual sinks. All three bedrooms have exterior doors to the backyard patio. Study room with closet has fourth bedroom possibility. Private patios on front yard extend your living space and are perfect for entertaining or dining al fresco. Detached garage. Easy access to 210 freeway, Rose Bowl and golf courses. Nearby dining and shopping in Old Town Pasadena and La Canada. DRE 02036099
This property is off market, which means it's not currently listed for sale or rent on Zillow. This may be different from what's available on other websites or public sources.
