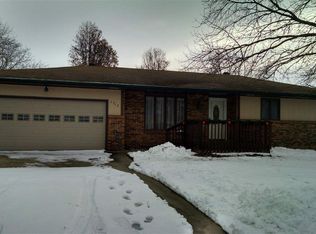Sold for $267,000 on 05/23/25
$267,000
1716 Pleasant View Ave, Beatrice, NE 68310
4beds
2,396sqft
Single Family Residence
Built in 1976
9,147.6 Square Feet Lot
$270,500 Zestimate®
$111/sqft
$2,040 Estimated rent
Home value
$270,500
Estimated sales range
Not available
$2,040/mo
Zestimate® history
Loading...
Owner options
Explore your selling options
What's special
Welcome to your next chapter! This stunning 4-bedroom, 3-bathroom home has been fully renovated from top to bottom and waiting for you to call it home! The spacious living area flows into a beautifully updated kitchen featuring quartz countertops, stainless steel appliances, plenty of cabinetry. A dedicated family room offers plenty of space to relax and unwind, while the versatile bonus room is ideal for a home office, playroom, gym, or guest suite—the possibilities are endless! Outside, enjoy a large patio ready for summer fun and quiet evenings. Located in a quiet, established neighborhood close to parks, schools, and all the local amenities you need. This turn-key home has it all—space, style, and a location you'll love. Come see it before it’s gone!
Zillow last checked: 8 hours ago
Listing updated: June 11, 2025 at 10:42am
Listed by:
Anthony Flores 970-629-8213,
REMAX Concepts,
Jenna Ferris 402-802-1156,
REMAX Concepts
Bought with:
D'Mya Valdivia, 20240392
BHHS Ambassador Real Estate
Source: GPRMLS,MLS#: 22509150
Facts & features
Interior
Bedrooms & bathrooms
- Bedrooms: 4
- Bathrooms: 3
- Full bathrooms: 1
- 3/4 bathrooms: 1
- 1/2 bathrooms: 1
- Main level bathrooms: 2
Primary bedroom
- Features: Wall/Wall Carpeting, Ceiling Fan(s)
- Level: Main
- Area: 126.5
- Dimensions: 11 x 11.5
Bedroom 2
- Features: Wall/Wall Carpeting, Ceiling Fan(s)
- Level: Main
- Area: 131.25
- Dimensions: 12.5 x 10.5
Bedroom 3
- Features: Wall/Wall Carpeting, Ceiling Fan(s)
- Level: Main
- Area: 131.25
- Dimensions: 12.5 x 10.5
Bedroom 4
- Features: Wall/Wall Carpeting, Egress Window
- Level: Basement
- Area: 110.25
- Dimensions: 10.5 x 10.5
Kitchen
- Features: Luxury Vinyl Plank
- Level: Main
- Area: 162.75
- Dimensions: 10.5 x 15.5
Living room
- Features: Ceiling Fan(s), Luxury Vinyl Plank, Exterior Door
- Level: Main
- Area: 240.5
- Dimensions: 18.5 x 13
Basement
- Area: 1274
Heating
- Electric, Forced Air
Cooling
- Central Air
Appliances
- Included: Range, Refrigerator, Dishwasher, Disposal
Features
- Ceiling Fan(s)
- Flooring: Vinyl, Carpet, Luxury Vinyl, Plank
- Basement: Egress,Full
- Has fireplace: No
Interior area
- Total structure area: 2,396
- Total interior livable area: 2,396 sqft
- Finished area above ground: 1,274
- Finished area below ground: 1,122
Property
Parking
- Total spaces: 2
- Parking features: Attached
- Attached garage spaces: 2
Features
- Patio & porch: Deck
- Fencing: Chain Link,Full
Lot
- Size: 9,147 sqft
- Dimensions: 80 x 115
- Features: Up to 1/4 Acre., City Lot, Public Sidewalk, Curb Cut, Curb and Gutter, Level
Details
- Parcel number: 013701000
Construction
Type & style
- Home type: SingleFamily
- Architectural style: Ranch,Traditional
- Property subtype: Single Family Residence
Materials
- Masonite, Brick/Other
- Foundation: Concrete Perimeter
- Roof: Composition
Condition
- Not New and NOT a Model
- New construction: No
- Year built: 1976
Utilities & green energy
- Sewer: Public Sewer
- Water: Public
- Utilities for property: Electricity Available, Natural Gas Available, Water Available, Sewer Available
Community & neighborhood
Location
- Region: Beatrice
Other
Other facts
- Listing terms: VA Loan,FHA,Conventional,Cash
- Ownership: Fee Simple
Price history
| Date | Event | Price |
|---|---|---|
| 5/23/2025 | Sold | $267,000-1.1%$111/sqft |
Source: | ||
| 5/2/2025 | Pending sale | $269,900$113/sqft |
Source: | ||
| 4/28/2025 | Price change | $269,900-1.7%$113/sqft |
Source: | ||
| 4/10/2025 | Listed for sale | $274,500$115/sqft |
Source: | ||
Public tax history
| Year | Property taxes | Tax assessment |
|---|---|---|
| 2023 | $244 -3.3% | $164,615 +15.5% |
| 2022 | $252 +8.2% | $142,570 +10.8% |
| 2021 | $233 +7% | $128,675 +4.5% |
Find assessor info on the county website
Neighborhood: 68310
Nearby schools
GreatSchools rating
- 4/10Paddock Lane SchoolGrades: PK-5Distance: 0.5 mi
- 5/10Beatrice Middle SchoolGrades: 6-8Distance: 1.5 mi
- 3/10Beatrice High SchoolGrades: 9-12Distance: 1.8 mi
Schools provided by the listing agent
- Elementary: Beatrice
- Middle: Beatrice
- High: Beatrice
- District: Beatrice
Source: GPRMLS. This data may not be complete. We recommend contacting the local school district to confirm school assignments for this home.

Get pre-qualified for a loan
At Zillow Home Loans, we can pre-qualify you in as little as 5 minutes with no impact to your credit score.An equal housing lender. NMLS #10287.
