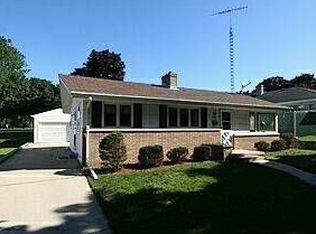Closed
$204,300
1716 Philippen STREET, Manitowoc, WI 54220
3beds
1,008sqft
Single Family Residence
Built in 1956
7,405.2 Square Feet Lot
$221,900 Zestimate®
$203/sqft
$1,419 Estimated rent
Home value
$221,900
$209,000 - $235,000
$1,419/mo
Zestimate® history
Loading...
Owner options
Explore your selling options
What's special
This 3 bedroom 1 bath ranch is waiting for its new owner! Large kitchen with newer appliances and custom cabinets make cooking a breeze. Large living room, updated main floor bath with tiled shower, 3 bedrooms with 1 having a laundry hook ups for a main floor laundry. Toilet in basement that could be turned into half bath. HUD Case # 581-642181. Insured status (IE) See documents for information to submit bid and get property conditions, forms and disclosures. Sold as is no repairs no warrantys room sizes are estimate buyer to verify.
Zillow last checked: 8 hours ago
Listing updated: June 17, 2025 at 04:56am
Listed by:
Elizabeth Augustyn 920-948-3143,
Birchwood Properties LLC
Bought with:
Jonathan Medendorp
Source: WIREX MLS,MLS#: 1908672 Originating MLS: Metro MLS
Originating MLS: Metro MLS
Facts & features
Interior
Bedrooms & bathrooms
- Bedrooms: 3
- Bathrooms: 1
- Full bathrooms: 1
- Main level bedrooms: 3
Primary bedroom
- Level: Main
- Area: 132
- Dimensions: 12 x 11
Bedroom 2
- Level: Main
- Area: 117
- Dimensions: 13 x 9
Bedroom 3
- Level: Main
- Area: 90
- Dimensions: 10 x 9
Dining room
- Level: Main
- Area: 96
- Dimensions: 12 x 8
Kitchen
- Level: Main
- Area: 121
- Dimensions: 11 x 11
Living room
- Level: Main
- Area: 220
- Dimensions: 20 x 11
Heating
- Natural Gas, Forced Air
Cooling
- Central Air
Appliances
- Included: Dishwasher, Microwave, Range
Features
- Basement: Full
Interior area
- Total structure area: 1,008
- Total interior livable area: 1,008 sqft
Property
Parking
- Total spaces: 1.5
- Parking features: Detached, 1 Car
- Garage spaces: 1.5
Features
- Levels: One
- Stories: 1
Lot
- Size: 7,405 sqft
Details
- Parcel number: 310002130
- Zoning: Residential
- Special conditions: Real Estate Owned
Construction
Type & style
- Home type: SingleFamily
- Architectural style: Ranch
- Property subtype: Single Family Residence
Materials
- Vinyl Siding
Condition
- 21+ Years
- New construction: No
- Year built: 1956
Utilities & green energy
- Sewer: Public Sewer
- Water: Public
Community & neighborhood
Location
- Region: Manitowoc
- Municipality: Manitowoc
Price history
| Date | Event | Price |
|---|---|---|
| 6/13/2025 | Sold | $204,300$203/sqft |
Source: | ||
| 5/8/2025 | Pending sale | $204,300$203/sqft |
Source: | ||
| 4/22/2025 | Price change | $204,300-10%$203/sqft |
Source: | ||
| 3/4/2025 | Listed for sale | $227,000+15.2%$225/sqft |
Source: | ||
| 12/20/2024 | Sold | $197,000-6.2%$195/sqft |
Source: Public Record | ||
Public tax history
| Year | Property taxes | Tax assessment |
|---|---|---|
| 2023 | -- | $210,000 +76% |
| 2022 | -- | $119,300 |
| 2021 | -- | $119,300 +23% |
Find assessor info on the county website
Neighborhood: 54220
Nearby schools
GreatSchools rating
- 4/10Jefferson Elementary SchoolGrades: K-5Distance: 0.2 mi
- 2/10Washington Junior High SchoolGrades: 6-8Distance: 0.3 mi
- 4/10Lincoln High SchoolGrades: 9-12Distance: 0.7 mi
Schools provided by the listing agent
- High: Lincoln
- District: Manitowoc
Source: WIREX MLS. This data may not be complete. We recommend contacting the local school district to confirm school assignments for this home.

Get pre-qualified for a loan
At Zillow Home Loans, we can pre-qualify you in as little as 5 minutes with no impact to your credit score.An equal housing lender. NMLS #10287.
