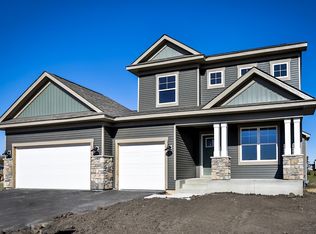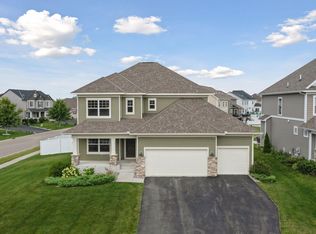The Andrew is a two-story homes with 4 bedrooms, 2.5 bathrooms, a main level flex room, and over 2,400 square feet. A favorite feature of this home is the large 3-car garage with a rear garage expansion option for extra storage space. Inside the home, the oversized family room is open to the kitchen and dining room, creating the perfect family gathering space. Customize the family room with a cozy corner or side wall fireplace with optional built-ins. The kitchen includes a walk-in pantry, stainless steel appliances, and optional extended island for informal family dining room. On the second floor, double doors lead you into the owner's suite that is equipped with dual walk-in closet and a private bath with double vanities, a shower, and a water closet. You can personalize your bathroom with options for a walk-in shower or even a luxurious free-standing bathtub. The second floor is completed by three additional bedrooms and a laundry room with optional sink and cabinets. This home features: Beautiful stone front accents Lower level lookout with beautiful pond views Laminate wood flooring on main level Beautiful marble countertops in bathrooms Private Owner's Suite with fully tiled shower Vaulted ceilings in Family Room and Owner's Suite Granite countertops in Kitchen with island and tiled backsplash Stainless Steel appliances 3 bedrooms plus loft Knock down fogged ceilings
This property is off market, which means it's not currently listed for sale or rent on Zillow. This may be different from what's available on other websites or public sources.

