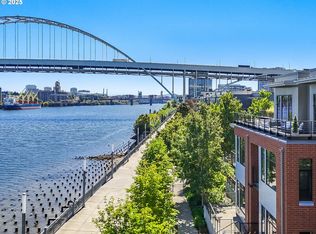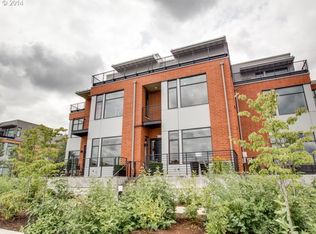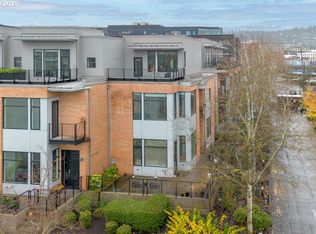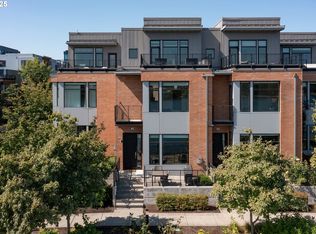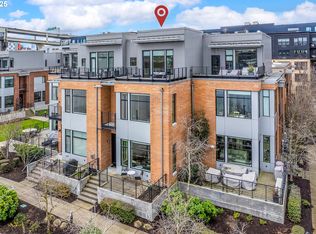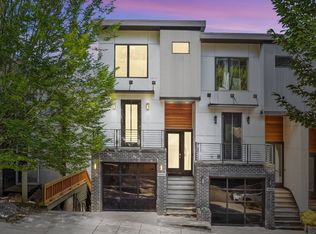Welcome to this exquisite waterfront townhome in the heart of Riverscape, where modern luxury meets breathtaking views of the Willamette River. This fresh and contemporary residence has been fully reimagined, boasting high-end finishes throughout and a spacious, open-concept floor plan designed to maximize natural light and the stunning river scenery.The main living area features walls of windows that flood the space with light, seamlessly connecting to the expansive outdoor patios. Perfect for entertaining or relaxing, you can enjoy the beauty of the river from every angle. The Chef's Kitchen is a true standout, offering top-tier appliances, sleek countertops, and a thoughtful design. The luxurious primary suite features a walk-in shower, a large walk-through closet, and, of course, panoramic views of the river through bright, expansive windows. The second guest suite is equally impressive, offering a private, spacious patio and more stunning views of the water.Additional highlights include a rare 2-car attached garage, fresh modern finishes, and an unbeatable location. Just a short distance from the Pearl District, you’re moments away from charming cafes, restaurants, and all that the vibrant area has to offer. [Home Energy Score = 7. HES Report at https://rpt.greenbuildingregistry.com/hes/OR10166881]
Active
$850,000
1716 NW Riverscape St, Portland, OR 97209
2beds
2,151sqft
Est.:
Residential, Condominium, Townhouse
Built in 2011
-- sqft lot
$-- Zestimate®
$395/sqft
$1,089/mo HOA
What's special
Waterfront townhomeGuest suiteHigh-end finishesFresh modern finishesModern luxuryOpen-concept floor planWalk-in shower
- 269 days |
- 250 |
- 10 |
Zillow last checked: 8 hours ago
Listing updated: October 12, 2025 at 03:22am
Listed by:
Erin Wetherbee 503-444-9338,
Neighbors Realty
Source: RMLS (OR),MLS#: 264422959
Tour with a local agent
Facts & features
Interior
Bedrooms & bathrooms
- Bedrooms: 2
- Bathrooms: 3
- Full bathrooms: 2
- Partial bathrooms: 1
Rooms
- Room types: Bedroom 2, Dining Room, Family Room, Kitchen, Living Room, Primary Bedroom
Primary bedroom
- Features: Balcony, Hardwood Floors, High Ceilings, Suite, Walkin Closet
- Level: Upper
- Area: 208
- Dimensions: 16 x 13
Bedroom 2
- Features: Hardwood Floors, Patio, High Ceilings, Suite
- Level: Upper
- Area: 195
- Dimensions: 15 x 13
Dining room
- Features: Builtin Features, Hardwood Floors, High Ceilings
- Level: Main
- Area: 117
- Dimensions: 13 x 9
Family room
- Features: Bathroom, Hardwood Floors, High Ceilings
- Level: Lower
- Area: 238
- Dimensions: 17 x 14
Kitchen
- Features: Ceiling Fan, Hardwood Floors, Island, High Ceilings, Quartz
- Level: Main
- Area: 132
- Width: 11
Living room
- Features: Hardwood Floors, Patio, High Ceilings
- Level: Main
- Area: 266
- Dimensions: 19 x 14
Heating
- Forced Air
Cooling
- Central Air
Appliances
- Included: Built-In Range, Dishwasher, Disposal, Double Oven, Down Draft, Stainless Steel Appliance(s), Electric Water Heater
- Laundry: Laundry Room
Features
- Ceiling Fan(s), High Ceilings, Suite, Built-in Features, Bathroom, Kitchen Island, Quartz, Balcony, Walk-In Closet(s), Pantry
- Flooring: Hardwood, Wood
- Windows: Double Pane Windows
- Basement: Finished
Interior area
- Total structure area: 2,151
- Total interior livable area: 2,151 sqft
Property
Parking
- Total spaces: 2
- Parking features: On Street, Garage Door Opener, Condo Garage (Attached), Attached
- Attached garage spaces: 2
- Has uncovered spaces: Yes
Features
- Stories: 4
- Patio & porch: Deck, Patio
- Exterior features: Balcony
- Has view: Yes
- View description: City, River, Territorial
- Has water view: Yes
- Water view: River
- Waterfront features: River Front
- Body of water: Willamette River
Lot
- Features: Commons, Level, Sprinkler
Details
- Parcel number: R643860
Construction
Type & style
- Home type: Townhouse
- Architectural style: Contemporary
- Property subtype: Residential, Condominium, Townhouse
Materials
- Brick, Other
- Foundation: Concrete Perimeter
Condition
- Resale
- New construction: No
- Year built: 2011
Utilities & green energy
- Gas: Gas
- Sewer: Public Sewer
- Water: Public
Community & HOA
Community
- Subdivision: Riverscape
HOA
- Has HOA: Yes
- Amenities included: Commons, Exterior Maintenance, Management, Sewer
- HOA fee: $1,089 monthly
Location
- Region: Portland
Financial & listing details
- Price per square foot: $395/sqft
- Tax assessed value: $957,430
- Annual tax amount: $16,364
- Date on market: 4/16/2025
- Listing terms: Cash,Conventional,VA Loan
Estimated market value
Not available
Estimated sales range
Not available
Not available
Price history
Price history
| Date | Event | Price |
|---|---|---|
| 8/15/2025 | Price change | $850,000-2.9%$395/sqft |
Source: | ||
| 5/30/2025 | Price change | $875,000-2.2%$407/sqft |
Source: | ||
| 4/16/2025 | Listed for sale | $895,000+5.3%$416/sqft |
Source: | ||
| 4/27/2020 | Sold | $850,000-11.4%$395/sqft |
Source: | ||
| 3/25/2020 | Pending sale | $959,900$446/sqft |
Source: Hasson Company Realtors #20543667 Report a problem | ||
Public tax history
Public tax history
| Year | Property taxes | Tax assessment |
|---|---|---|
| 2025 | $16,812 +2.7% | $630,570 +3% |
| 2024 | $16,365 +4% | $612,210 +3% |
| 2023 | $15,735 +2.2% | $594,380 +3% |
Find assessor info on the county website
BuyAbility℠ payment
Est. payment
$6,034/mo
Principal & interest
$3967
HOA Fees
$1089
Other costs
$977
Climate risks
Neighborhood: Northwest
Nearby schools
GreatSchools rating
- 5/10Chapman Elementary SchoolGrades: K-5Distance: 0.9 mi
- 5/10West Sylvan Middle SchoolGrades: 6-8Distance: 4.2 mi
- 8/10Lincoln High SchoolGrades: 9-12Distance: 1.3 mi
Schools provided by the listing agent
- Elementary: Chapman
- Middle: West Sylvan
- High: Lincoln
Source: RMLS (OR). This data may not be complete. We recommend contacting the local school district to confirm school assignments for this home.
- Loading
- Loading
