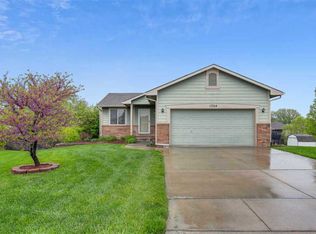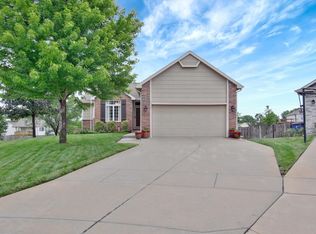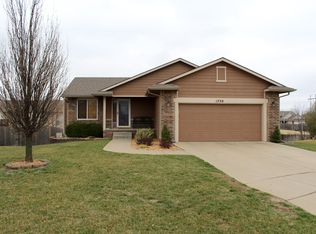Sold
Price Unknown
1716 N Amber Ridge Pl, Derby, KS 67037
3beds
1,958sqft
Single Family Onsite Built
Built in 2001
0.31 Acres Lot
$257,600 Zestimate®
$--/sqft
$1,934 Estimated rent
Home value
$257,600
$245,000 - $270,000
$1,934/mo
Zestimate® history
Loading...
Owner options
Explore your selling options
What's special
Welcome home! 1716 N Amber Ridge Place is sure to check everything off your house hunting wish list. This home offers 2 bedrooms and 2 bathrooms on the main floor along with an additional bedroom, bathroom and office/storage in the basement. This home creates a seamless flow between the main living areas, making it ideal for both everyday living and entertainment. The kitchen was recently updated, and all kitchen appliances stay with the home. There is an eating bar as well as a great sized dining room, with access to the deck right off the dining room, making outdoor activities a breeze. All of the bedrooms in this home are spacious with ample closet storage with the master having a walk-in closet as well as a private bathroom. All three bathrooms have been updated. The basement is fully finished with a large family room (and as mentioned above, an additional bedroom, bathroom and office/storage space). During the spring, summer or fall evenings you can enjoy sitting on the covered/screened in deck for many years to come. Or if you are more active, how about shooting a few hoops on the basketball court in the back yard? This 1/3-acre lot on a cul-de sac is a DREAM! Need more convincing? How about Derby’s top-rated schools? Being in walking distance to a park? Or how about the fact you are just minutes away from McConnell AFB, Spirit, shopping, restaurants and entertainment? There really isn’t anything to not love about this home! LOCATION, LOCATION, LOCATION!! HURRY! This one won’t last!
Zillow last checked: 8 hours ago
Listing updated: January 22, 2024 at 07:03pm
Listed by:
Stephanie Lowry david@preferrednewhomes.com,
Preferred Properties
Source: SCKMLS,MLS#: 631972
Facts & features
Interior
Bedrooms & bathrooms
- Bedrooms: 3
- Bathrooms: 3
- Full bathrooms: 3
Primary bedroom
- Description: Carpet
- Level: Main
- Area: 156
- Dimensions: 12 x 13
Bedroom
- Description: Carpet
- Level: Main
- Area: 120
- Dimensions: 10 x 12
Bedroom
- Description: Luxury Vinyl
- Level: Basement
Dining room
- Description: Wood
- Level: Main
- Area: 80
- Dimensions: 8 x 10
Family room
- Description: Carpet
- Level: Basement
Kitchen
- Description: Wood
- Level: Main
- Area: 80
- Dimensions: 8 x 10
Living room
- Description: Wood
- Level: Main
- Area: 252
- Dimensions: 14 x 18
Office
- Description: Luxury Vinyl
- Level: Basement
Heating
- Forced Air, Natural Gas
Cooling
- Central Air, Electric
Appliances
- Included: Dishwasher, Disposal, Refrigerator, Range
- Laundry: In Basement
Features
- Ceiling Fan(s), Walk-In Closet(s), Vaulted Ceiling(s)
- Flooring: Hardwood
- Doors: Storm Door(s)
- Windows: Window Coverings-All
- Basement: Finished
- Has fireplace: No
Interior area
- Total interior livable area: 1,958 sqft
- Finished area above ground: 997
- Finished area below ground: 961
Property
Parking
- Total spaces: 2
- Parking features: Attached
- Garage spaces: 2
Features
- Levels: One
- Stories: 1
- Patio & porch: Deck, Covered, Screened
- Exterior features: Guttering - ALL
Lot
- Size: 0.31 Acres
- Features: Cul-De-Sac, Irregular Lot
Details
- Additional structures: Storage
- Parcel number: 2293203402015.01
Construction
Type & style
- Home type: SingleFamily
- Architectural style: Ranch
- Property subtype: Single Family Onsite Built
Materials
- Frame w/Less than 50% Mas
- Foundation: Full, Walk Out At Grade, View Out
- Roof: Composition
Condition
- Year built: 2001
Utilities & green energy
- Gas: Natural Gas Available
- Utilities for property: Sewer Available, Natural Gas Available, Public
Community & neighborhood
Community
- Community features: Playground
Location
- Region: Derby
- Subdivision: AMBER RIDGE
HOA & financial
HOA
- Has HOA: Yes
- HOA fee: $200 annually
- Services included: Gen. Upkeep for Common Ar
Other
Other facts
- Ownership: Individual
- Road surface type: Paved
Price history
Price history is unavailable.
Public tax history
| Year | Property taxes | Tax assessment |
|---|---|---|
| 2024 | $2,850 +2.6% | $21,460 +6.9% |
| 2023 | $2,778 +6.9% | $20,080 |
| 2022 | $2,598 +5.9% | -- |
Find assessor info on the county website
Neighborhood: 67037
Nearby schools
GreatSchools rating
- 6/102106 - Stone Creek ElementaryGrades: PK-5Distance: 1.6 mi
- 7/10Derby North Middle SchoolGrades: 6-8Distance: 1.2 mi
- 4/10Derby High SchoolGrades: 9-12Distance: 0.8 mi
Schools provided by the listing agent
- Elementary: Stone Creek
- Middle: Derby North
- High: Derby
Source: SCKMLS. This data may not be complete. We recommend contacting the local school district to confirm school assignments for this home.


