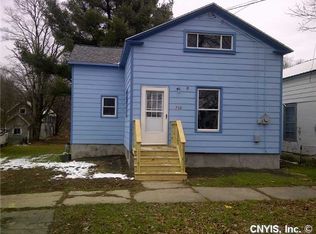Closed
$150,000
1716 Mill St, De Ruyter, NY 13052
3beds
960sqft
Manufactured Home, Single Family Residence
Built in 1980
0.66 Acres Lot
$171,500 Zestimate®
$156/sqft
$1,107 Estimated rent
Home value
$171,500
Estimated sales range
Not available
$1,107/mo
Zestimate® history
Loading...
Owner options
Explore your selling options
What's special
Nestled in the picturesque village of DeRuyter, New York, this beautifully renovated home is a true gem. Meticulously updated inside and out, this property boasts modern amenities while retaining its cozy charm. From the roof to the windows, doors, kitchens, bathrooms, flooring, siding, and deck, every inch of this home has been thoughtfully updated. The interior offers a comfortable and inviting living space, perfect for relaxation and entertaining, with the added comfort of air-conditioning to keep you cool during the warm summer months. Situated on a serene .66-acre lot along the Tioughnioga Creek, enjoy the tranquility and beauty of nature right in your backyard. A detached 2-car garage provides convenient parking, while a large shed offers additional storage space for your needs. Experience the best of village living in this move-in-ready home. Whether you’re looking for a peaceful retreat or a welcoming community, this property in DeRuyter is an ideal choice. Don’t miss the opportunity to make this treasure your own.
Zillow last checked: 8 hours ago
Listing updated: September 27, 2024 at 11:34am
Listed by:
Sean Hagan SeanFHagan@aol.com,
Limestone Creek Properties LLC
Bought with:
Sean Hagan, 10491212877
Limestone Creek Properties LLC
Source: NYSAMLSs,MLS#: S1552819 Originating MLS: Syracuse
Originating MLS: Syracuse
Facts & features
Interior
Bedrooms & bathrooms
- Bedrooms: 3
- Bathrooms: 1
- Full bathrooms: 1
- Main level bathrooms: 1
- Main level bedrooms: 3
Heating
- Gas, Forced Air
Cooling
- Central Air
Appliances
- Included: Dryer, Electric Water Heater, Gas Cooktop, Gas Oven, Gas Range, Refrigerator, Washer
- Laundry: Main Level
Features
- Eat-in Kitchen, Separate/Formal Living Room, Country Kitchen, Kitchen Island, Bedroom on Main Level
- Flooring: Carpet, Varies, Vinyl
- Basement: None
- Has fireplace: No
Interior area
- Total structure area: 960
- Total interior livable area: 960 sqft
Property
Parking
- Total spaces: 2
- Parking features: Detached, Electricity, Garage
- Garage spaces: 2
Features
- Levels: One
- Stories: 1
- Patio & porch: Deck
- Exterior features: Deck, Gravel Driveway
- Has view: Yes
- View description: Slope View
- Waterfront features: River Access, Stream
- Body of water: East Branch Tioughnioga Creek
Lot
- Size: 0.66 Acres
- Dimensions: 435 x 156
- Features: Flood Zone, Residential Lot
Details
- Additional structures: Shed(s), Storage
- Parcel number: 25240120601000010800010000
- Special conditions: Standard
Construction
Type & style
- Home type: MobileManufactured
- Architectural style: Manufactured Home,Mobile Home,Ranch
- Property subtype: Manufactured Home, Single Family Residence
Materials
- Vinyl Siding
- Foundation: Other, See Remarks
- Roof: Asphalt
Condition
- Resale
- Year built: 1980
Utilities & green energy
- Sewer: Septic Tank
- Water: Connected, Public
- Utilities for property: Cable Available, High Speed Internet Available, Water Connected
Community & neighborhood
Location
- Region: De Ruyter
Other
Other facts
- Body type: Single Wide
- Listing terms: Cash,Conventional
Price history
| Date | Event | Price |
|---|---|---|
| 9/27/2024 | Sold | $150,000$156/sqft |
Source: | ||
| 7/24/2024 | Pending sale | $150,000$156/sqft |
Source: | ||
| 7/23/2024 | Contingent | $150,000$156/sqft |
Source: | ||
| 7/19/2024 | Listed for sale | $150,000+122.2%$156/sqft |
Source: | ||
| 7/28/2014 | Sold | $67,500-3.4%$70/sqft |
Source: | ||
Public tax history
| Year | Property taxes | Tax assessment |
|---|---|---|
| 2024 | -- | $58,500 |
| 2023 | -- | $58,500 |
| 2022 | -- | $58,500 |
Find assessor info on the county website
Neighborhood: 13052
Nearby schools
GreatSchools rating
- 4/10Deruyter Elementary SchoolGrades: PK-5Distance: 0.4 mi
- 7/10Deruyter High SchoolGrades: 6-12Distance: 0.4 mi
Schools provided by the listing agent
- Elementary: DeRuyter Elementary
- High: DeRuyter High
- District: DeRuyter
Source: NYSAMLSs. This data may not be complete. We recommend contacting the local school district to confirm school assignments for this home.
