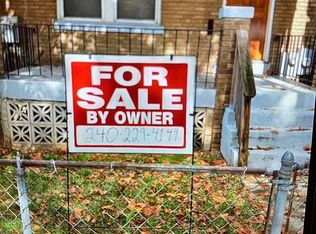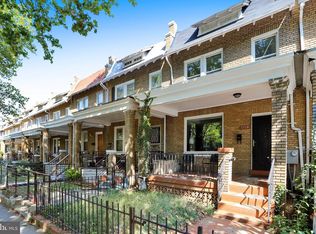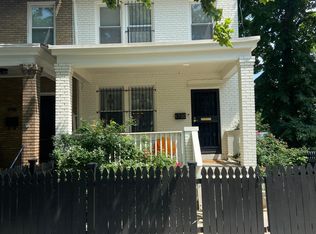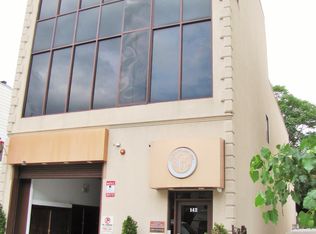Sold for $705,000
$705,000
1716 M St NE, Washington, DC 20002
3beds
2,500sqft
Townhouse
Built in 1925
1,440 Square Feet Lot
$704,800 Zestimate®
$282/sqft
$3,910 Estimated rent
Home value
$704,800
$670,000 - $740,000
$3,910/mo
Zestimate® history
Loading...
Owner options
Explore your selling options
What's special
Motivated Seller—Bring Your Offer! Welcome home to this turnkey 3-bedroom + den, 3.5-bath gem offering exceptional space, versatility, and value—delivering one of the best price-per-square-foot opportunities in the area. Don’t be fooled by the front exterior; this home is far larger than it appears, boasting approximately 2,500 sq. ft. of comfortable living space. The open-concept main level impresses the moment you enter with 8'6" ceilings, gleaming floors, recessed lighting, and a well-appointed kitchen featuring granite countertops, stainless steel appliances (including a gas range), and an island with seating. A convenient powder room completes this level. The upper level features two oversized, king-bed–ready bedrooms and two full baths. A bright, skylit den with a closet and private door adds even more versatility, making it ideal for a guest suite, studio, gym, or whatever fits your lifestyle. The fully finished lower level, with its own entrance, kitchen, bedroom (yes it's also a great size!), bath, and recreation area, can be used as its own quarters making it great for an in-law suite, live-in arrangements, or rental income potential. Enjoy outdoor living on the charming front porch and the convenience of off-street parking via a private rear pad. Live at the center of it all — located near major roads, highways (US 50, BW Parkway, i295, i395), grocery stores, and bus lines, you're minutes from Union Market, H Street Corridor, Capitol Hill, Union Station, RFK Fields, and Ivy City. Nature lovers will appreciate proximity to the National Arboretum and Langston Golf Course. Ask about special financing that could make this home even more affordable. There's so much to love about this home that has space to comfortably live and grow into, it is a true must-see! And the cherry on top? No HOA. Schedule your showing today!
Zillow last checked: 8 hours ago
Listing updated: January 28, 2026 at 10:21am
Listed by:
Gizzella Diaz 240-426-5210,
TTR Sotheby's International Realty
Bought with:
Chris Craddock, 0225207192
EXP Realty, LLC
Candess Correll, 0225270032
EXP Realty, LLC
Source: Bright MLS,MLS#: DCDC2208896
Facts & features
Interior
Bedrooms & bathrooms
- Bedrooms: 3
- Bathrooms: 4
- Full bathrooms: 3
- 1/2 bathrooms: 1
- Main level bathrooms: 1
Basement
- Area: 794
Heating
- Forced Air, Natural Gas
Cooling
- Central Air, Electric
Appliances
- Included: Dishwasher, Disposal, Oven/Range - Gas, Refrigerator, Microwave, Washer/Dryer Stacked, Oven/Range - Electric, Electric Water Heater
- Laundry: Main Level, In Basement
Features
- Open Floorplan, Combination Dining/Living, Eat-in Kitchen, Kitchen Island, Breakfast Area, Recessed Lighting, Kitchenette
- Flooring: Wood
- Basement: Finished,Rear Entrance
- Has fireplace: No
Interior area
- Total structure area: 2,558
- Total interior livable area: 2,500 sqft
- Finished area above ground: 1,764
- Finished area below ground: 736
Property
Parking
- Parking features: Off Street
Accessibility
- Accessibility features: None
Features
- Levels: Three
- Stories: 3
- Pool features: None
Lot
- Size: 1,440 sqft
- Features: Urban Land-Cristiana-Sunnysider
Details
- Additional structures: Above Grade, Below Grade
- Parcel number: 4445//0072
- Zoning: RF-1
- Special conditions: Standard
Construction
Type & style
- Home type: Townhouse
- Architectural style: Traditional
- Property subtype: Townhouse
Materials
- Brick
- Foundation: Other
Condition
- New construction: No
- Year built: 1925
- Major remodel year: 2012
Utilities & green energy
- Sewer: Public Sewer
- Water: Public
Community & neighborhood
Location
- Region: Washington
- Subdivision: Trinidad
Other
Other facts
- Listing agreement: Exclusive Right To Sell
- Ownership: Fee Simple
Price history
| Date | Event | Price |
|---|---|---|
| 1/27/2026 | Sold | $705,000-3.3%$282/sqft |
Source: | ||
| 1/26/2026 | Pending sale | $729,000$292/sqft |
Source: | ||
| 12/29/2025 | Contingent | $729,000-2.7%$292/sqft |
Source: | ||
| 7/31/2025 | Listing removed | $4,500$2/sqft |
Source: Bright MLS #DCDC2208986 Report a problem | ||
| 7/1/2025 | Listed for rent | $4,500+67%$2/sqft |
Source: Bright MLS #DCDC2208986 Report a problem | ||
Public tax history
| Year | Property taxes | Tax assessment |
|---|---|---|
| 2025 | $6,772 -2.2% | $796,720 -2.2% |
| 2024 | $6,925 +4.4% | $814,650 +4.4% |
| 2023 | $6,630 +1% | $780,000 +1% |
Find assessor info on the county website
Neighborhood: Carver
Nearby schools
GreatSchools rating
- 4/10Browne Education CampusGrades: PK-8Distance: 0.4 mi
- 2/10Eastern High SchoolGrades: 9-12Distance: 1.1 mi
Schools provided by the listing agent
- District: District Of Columbia Public Schools
Source: Bright MLS. This data may not be complete. We recommend contacting the local school district to confirm school assignments for this home.
Get pre-qualified for a loan
At Zillow Home Loans, we can pre-qualify you in as little as 5 minutes with no impact to your credit score.An equal housing lender. NMLS #10287.
Sell for more on Zillow
Get a Zillow Showcase℠ listing at no additional cost and you could sell for .
$704,800
2% more+$14,096
With Zillow Showcase(estimated)$718,896



