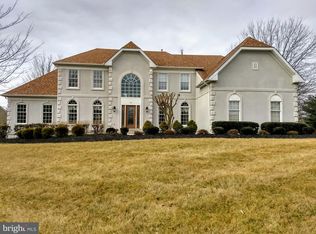Gorgeous Meticulously Maintained Brick Front Home in Sought-After Hunter Mill Estates! Welcome to 1716 Landon Hill Road- A Stunning 3 Fully Finished Level Home Complete With 3 Car Car Garage- Sitting On 0.59 Acres With the Most Serene & Scenic Back Yard That Backs to Trees & Nature. Freshly Painted & Brand New Carpet Throughout As Well As Brand New Flooring in Basement Recreation Room! Walk In Through The Front Door To A Grand Two Story Foyer And An Open & Inviting Floor Plan with Ample Sunlight Shining Through the Many Windows Throughout the Home! Enjoy a Gourmet Kitchen Equipped With Stainless Steel Appliances & Eat-In Area That Opens to A Two Story Family Room With Fireplace & Spacious Deck With Gazebo to Enjoy All Seasons!! Cozy Up & Soak In the Sun and Tranquil Views From the Light Filled Sunroom! This 6 Bedroom & 4 1/2 Bath Home Features Luxurious Master Suite & Bath With His & Hers Walk In Closets. Relax and Entertain In A Fully Finished Walk Out Level Basement That Leads To Lovely Patio- Basement Is Complete With Fitness/Recreation Room, In Law Suite & Full Bath, And Cedar Closet For Storage!! New Roof Completed in 2019/ 75 Gallon Water Heater Replaced in 2009/Upstairs Carrier HVAC Unit Replaced in 2018. Conveniently Located- Just Minutes From The Dulles Toll Road, Metro's Silver Line, W&OD Walking/Biking Trail, Hunter Mill Pool & Racquet Club, Restaurants and Shopping! Don't Miss This Gorgeous Turn-Key Home Where Comfort Meets Convenience!
This property is off market, which means it's not currently listed for sale or rent on Zillow. This may be different from what's available on other websites or public sources.
