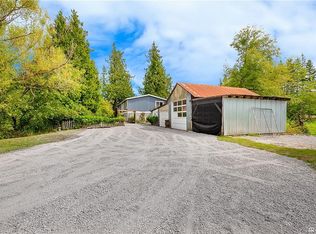Gorgeous view of Mt. Baker. Nice back porch and utility room. Larger living room, spacious kitchen and dining. The walls have been redone and sheetrock, taping and texturing. Metal room, vinyl siding and much more. 24' x 34' detached garage. 30' x 36' shop or could be animal barn. Remove this doublewide and build your new home.
This property is off market, which means it's not currently listed for sale or rent on Zillow. This may be different from what's available on other websites or public sources.

