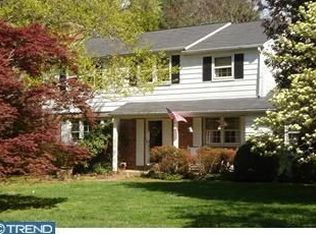Sold for $490,000
$490,000
1716 Holmes Rd, Maple Glen, PA 19002
4beds
2,085sqft
Single Family Residence
Built in 1962
0.69 Acres Lot
$643,000 Zestimate®
$235/sqft
$3,502 Estimated rent
Home value
$643,000
$604,000 - $688,000
$3,502/mo
Zestimate® history
Loading...
Owner options
Explore your selling options
What's special
Spacious 4 bdrm, 2.5 bath split-level home nestled in popular Dublin Meadows is minutes from 611, 309, Welsh Rd, Montgomery Mall, & Willowgrove Mall! The sundrenched living room boasts gleaming hardwood floors, bay window, ceiling fan, and leads to the elegant dining room. The bright kitchen has double oven, gas stove, plenty of cabinets, and overlooks your lush backyard oasis! The expansive family room features radiant heated floors, cozy brick fireplace, wood-paneled wainscoting, and access to a downstairs powder room. The primary suite has a huge, walk-in closet and en-suite bath. The additional bedrooms are generously sized, with ample closets, ceiling fans, and plenty of windows. Two of the bedrooms and the hallway have hardwood floors. Seller believes there is hardwood under the carpets in the primary bedroom as well. The hall bathroom has floor-to-ceiling tile and radiant heated floors! Award-winning Upper Dublin School District! Don't forget the oversized, 2-car garage and separate laundry room! Don't miss out! Schedule your appointment today!
Zillow last checked: 8 hours ago
Listing updated: October 03, 2023 at 08:06am
Listed by:
Tina Guerrieri 267-250-7649,
RE/MAX Central - Blue Bell
Bought with:
Bill McCormick, RS275662
BHHS Fox & Roach-Exton
Source: Bright MLS,MLS#: PAMC2077238
Facts & features
Interior
Bedrooms & bathrooms
- Bedrooms: 4
- Bathrooms: 3
- Full bathrooms: 2
- 1/2 bathrooms: 1
Basement
- Area: 0
Heating
- Forced Air, Natural Gas
Cooling
- Central Air, Electric
Appliances
- Included: Gas Water Heater
Features
- Basement: Walk-Out Access,Finished
- Has fireplace: No
Interior area
- Total structure area: 2,310
- Total interior livable area: 2,085 sqft
- Finished area above ground: 2,085
- Finished area below ground: 0
Property
Parking
- Total spaces: 2
- Parking features: Garage Faces Side, Attached, Driveway, Off Street
- Attached garage spaces: 2
- Has uncovered spaces: Yes
Accessibility
- Accessibility features: None
Features
- Levels: Multi/Split,Three
- Stories: 3
- Pool features: None
Lot
- Size: 0.69 Acres
- Dimensions: 140.00 x 0.00
Details
- Additional structures: Above Grade, Below Grade
- Parcel number: 540008671005
- Zoning: RESI
- Special conditions: Standard
Construction
Type & style
- Home type: SingleFamily
- Property subtype: Single Family Residence
Materials
- Vinyl Siding
- Foundation: Slab
Condition
- New construction: No
- Year built: 1962
Utilities & green energy
- Sewer: Public Sewer
- Water: Public
Community & neighborhood
Location
- Region: Maple Glen
- Subdivision: None Available
- Municipality: UPPER DUBLIN TWP
Other
Other facts
- Listing agreement: Exclusive Right To Sell
- Listing terms: Conventional,Cash,FHA,VA Loan
- Ownership: Fee Simple
Price history
| Date | Event | Price |
|---|---|---|
| 8/15/2023 | Sold | $490,000-1%$235/sqft |
Source: | ||
| 7/17/2023 | Contingent | $495,000$237/sqft |
Source: | ||
| 7/13/2023 | Price change | $495,000-0.8%$237/sqft |
Source: | ||
| 7/7/2023 | Listed for sale | $499,000$239/sqft |
Source: | ||
Public tax history
| Year | Property taxes | Tax assessment |
|---|---|---|
| 2025 | $9,718 +2.9% | $195,790 |
| 2024 | $9,441 | $195,790 |
| 2023 | $9,441 +3.5% | $195,790 |
Find assessor info on the county website
Neighborhood: 19002
Nearby schools
GreatSchools rating
- 8/10Jarrettown El SchoolGrades: K-5Distance: 1.1 mi
- 7/10Sandy Run Middle SchoolGrades: 6-8Distance: 2.7 mi
- 9/10Upper Dublin High SchoolGrades: 9-12Distance: 1.9 mi
Schools provided by the listing agent
- District: Upper Dublin
Source: Bright MLS. This data may not be complete. We recommend contacting the local school district to confirm school assignments for this home.
Get a cash offer in 3 minutes
Find out how much your home could sell for in as little as 3 minutes with a no-obligation cash offer.
Estimated market value$643,000
Get a cash offer in 3 minutes
Find out how much your home could sell for in as little as 3 minutes with a no-obligation cash offer.
Estimated market value
$643,000
